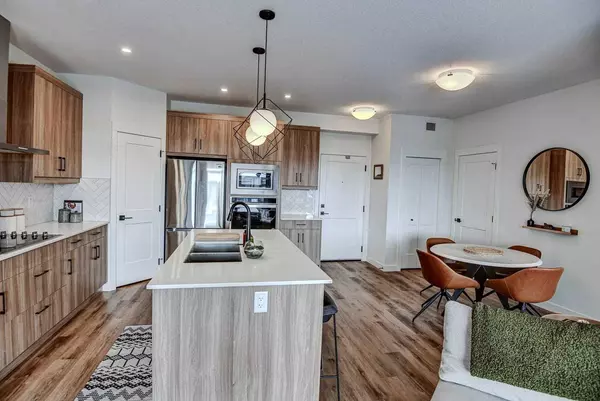For more information regarding the value of a property, please contact us for a free consultation.
200 Seton CIR SE #3411 Calgary, AB T3M3N8
Want to know what your home might be worth? Contact us for a FREE valuation!

Our team is ready to help you sell your home for the highest possible price ASAP
Key Details
Sold Price $418,000
Property Type Condo
Sub Type Apartment
Listing Status Sold
Purchase Type For Sale
Square Footage 853 sqft
Price per Sqft $490
Subdivision Seton
MLS® Listing ID A2117387
Sold Date 04/19/24
Style Low-Rise(1-4)
Bedrooms 2
Full Baths 2
Condo Fees $355/mo
Originating Board Calgary
Year Built 2022
Annual Tax Amount $1,649
Tax Year 2023
Property Description
Step into your dream home—a magnificent top-floor unit nestled in the heart of Seton! Upon arrival, you will be greeted by the bright and spacious atmosphere created by the abundance of natural light streaming through the expansive windows. The kitchen, upgraded to perfection, serves as the centerpiece of this residence, showcasing modern cabinets with upgraded black hardware and a stylish backsplash that exudes elegance. Equipped with stainless steel appliances and upgraded with a wall oven, the kitchen seamlessly combines fashion with functionality, while the central island provides a convenient space for meal prep or casual gatherings with loved ones. Adjacent to the kitchen, the dining area offers a welcoming space for shared meals. The main living area is generously sized, perfect for entertaining guests and creating cherished memories. During warmer days, stay cool and comfortable with in unit air conditioning. Step out onto your private balcony from the living room and savor the peaceful ambiance and fresh air or make a grilled meal on your BBQ. Moving to the primary bedroom, admire the stunning east-facing window that floods the room with natural light. High-quality blinds ensure privacy, while the walk-through closet provides ample storage for your clothing essentials. The luxurious 4-piece ensuite is a sanctuary of indulgence, featuring double sinks and a spacious walk-in shower with tasteful floor to ceiling tile enclosed by glass doors, ideal for unwinding after a long day. The secondary bedroom is flooded with sunlight and versatile enough to serve as a home office or guest room. The adjacent 4-piece bathroom, ensures convenience for guests. For added convenience, the condo includes in-suite laundry facilities, simplifying your daily routine. Your vehicle will be securely housed in the titled underground parking, accompanied by a storage locker for your belongings. The complex also features an artificial grass pet area, perfect for your furry friends to play safely. Located in the highly sought-after Seton community, this top floor unit offers unparalleled convenience, with nearby amenities such as shops, restaurants, schools, the South Health Campus, and the South YMCA. Don't miss the chance to make this exceptional condo your new home. Unit upgrades include: Wall-oven, window coverings, and black kitchen fixtures/hardware.
Location
Province AB
County Calgary
Area Cal Zone Se
Zoning M-2
Direction W
Interior
Interior Features Double Vanity, Kitchen Island, No Animal Home, No Smoking Home, Open Floorplan, Pantry, Quartz Counters, Recessed Lighting
Heating Baseboard
Cooling Wall Unit(s)
Flooring Ceramic Tile, Vinyl Plank
Appliance Dishwasher, Electric Stove, Microwave, Oven-Built-In, Range Hood, Refrigerator, Washer/Dryer Stacked, Window Coverings
Laundry In Unit
Exterior
Garage Titled, Underground
Garage Description Titled, Underground
Community Features Park, Playground, Schools Nearby, Shopping Nearby, Sidewalks
Amenities Available Dog Park, Dog Run, Elevator(s), Park, Playground, Secured Parking, Visitor Parking
Roof Type Shingle
Porch Balcony(s)
Parking Type Titled, Underground
Exposure E
Total Parking Spaces 1
Building
Story 4
Architectural Style Low-Rise(1-4)
Level or Stories Single Level Unit
Structure Type Vinyl Siding,Wood Frame
Others
HOA Fee Include Heat,Insurance,Interior Maintenance,Professional Management,Reserve Fund Contributions,Snow Removal,Trash,Water
Restrictions Pet Restrictions or Board approval Required
Tax ID 82870990
Ownership Private
Pets Description Restrictions, Cats OK, Dogs OK
Read Less
GET MORE INFORMATION



