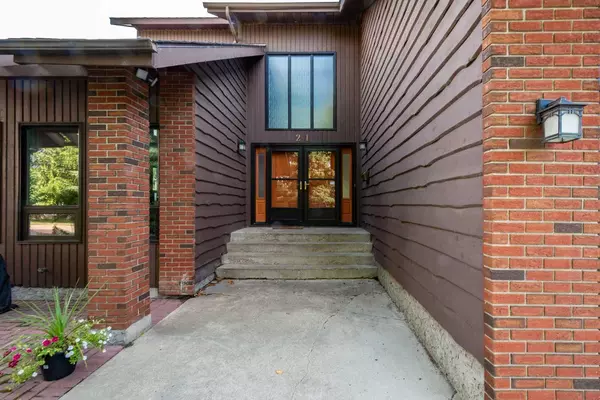For more information regarding the value of a property, please contact us for a free consultation.
21 Reeves CRES Red Deer, AB T4P 2Z4
Want to know what your home might be worth? Contact us for a FREE valuation!

Our team is ready to help you sell your home for the highest possible price ASAP
Key Details
Sold Price $513,000
Property Type Single Family Home
Sub Type Detached
Listing Status Sold
Purchase Type For Sale
Square Footage 2,313 sqft
Price per Sqft $221
Subdivision Rosedale Estates
MLS® Listing ID A2122367
Sold Date 04/19/24
Style 2 Storey
Bedrooms 4
Full Baths 3
Half Baths 1
Originating Board Central Alberta
Year Built 1982
Annual Tax Amount $5,521
Tax Year 2023
Lot Size 7,828 Sqft
Acres 0.18
Lot Dimensions N 51 x E 115 x S 87 x W 120
Property Description
Location! Location! Tired of looking at house after house that all look the same? You definitely won’t feel that way after visiting 21 Reeves Crescent. Situated in a quiet neighborhood, you will love this pie-shaped property. Need more space? How about over 2300 square feet, that does not even include the fully finished basement. This is the perfect place for you to call home. Need a home office? There is a HUGE office area in the basement – or you could use the formal dining area as office space – or how about the enclosed three-season room right off the primary bedroom? The possibilities are endless! 21 x 28 deck off the family room with built in bench seating has a pergola all ready for a future hot tub (or just covered seating.) The deck also has gas outlet for the BBQ AND for your firetable. The lower patio would be a great space for a firepit. Need RV parking? No problem! This lot has 23 x 33 RV parking outside the fence line. The upper floor has three good sized bedrooms PLUS a bonus room or loft area overlooking the main floor. This home has been meticulously maintained and updated. Furnace and hot water tank, shingles, windows -all upgraded. The bathrooms and kitchen have been renovated. Upper deck off the primary suite has been professionally enclosed & heated to provide you with the perfect three season room. The basement has new carpet and is the perfect space for games or your extended family to hang out. If you’ve been looking for a unique place to call home… look no more!!
Location
Province AB
County Red Deer
Zoning R1
Direction NE
Rooms
Basement Finished, Full
Interior
Interior Features Beamed Ceilings, Central Vacuum, Closet Organizers, Storage, Vinyl Windows, Walk-In Closet(s)
Heating Forced Air, Natural Gas
Cooling None
Flooring Carpet, Ceramic Tile, Hardwood, Laminate, Linoleum
Fireplaces Number 1
Fireplaces Type Brick Facing, Family Room, Gas
Appliance Dishwasher, Microwave Hood Fan, Refrigerator, Stove(s), Washer/Dryer, Window Coverings
Laundry Main Level
Exterior
Garage Additional Parking, Concrete Driveway, Double Garage Attached, Insulated
Garage Spaces 2.0
Garage Description Additional Parking, Concrete Driveway, Double Garage Attached, Insulated
Fence Fenced
Community Features Park, Playground, Schools Nearby, Shopping Nearby, Sidewalks, Street Lights
Roof Type Asphalt Shingle
Porch Deck, Patio, Pergola, See Remarks
Lot Frontage 51.0
Parking Type Additional Parking, Concrete Driveway, Double Garage Attached, Insulated
Total Parking Spaces 2
Building
Lot Description Back Lane, Back Yard, Landscaped, Many Trees
Foundation Poured Concrete
Architectural Style 2 Storey
Level or Stories Two
Structure Type Brick,Wood Frame,Wood Siding
Others
Restrictions None Known
Tax ID 83322521
Ownership Private
Read Less
GET MORE INFORMATION



