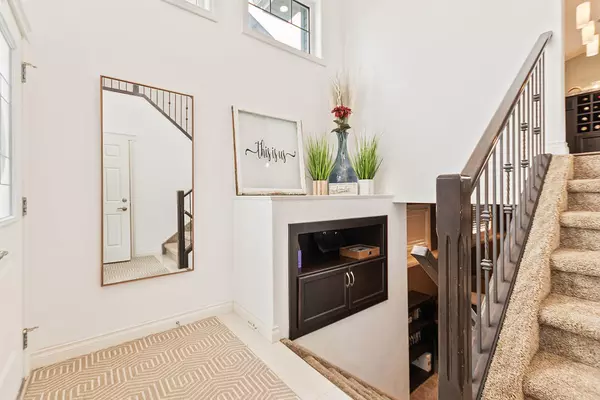For more information regarding the value of a property, please contact us for a free consultation.
52 Reynolds RD Sylvan Lake, AB T4S 0L8
Want to know what your home might be worth? Contact us for a FREE valuation!

Our team is ready to help you sell your home for the highest possible price ASAP
Key Details
Sold Price $545,000
Property Type Single Family Home
Sub Type Detached
Listing Status Sold
Purchase Type For Sale
Square Footage 1,302 sqft
Price per Sqft $418
Subdivision Ryders Ridge
MLS® Listing ID A2118739
Sold Date 04/19/24
Style Modified Bi-Level
Bedrooms 4
Full Baths 3
Originating Board Central Alberta
Year Built 2014
Annual Tax Amount $4,044
Tax Year 2023
Lot Size 5,625 Sqft
Acres 0.13
Property Description
Welcome to this beautiful and thoughtfully planned out home, situated on a spacious west facing lot backing onto a lovely green space in Ryders Ridge. This meticulously designed home boasts four bedrooms and three bathrooms, offering ample space for families or those who love to entertain. Step into the heart of the home, where a large kitchen awaits. Abundant cupboards provide ample storage space, while a gorgeous centre island serves as the focal point for culinary creations and casual gatherings. The large living room features a beautiful stone feature wall with built in shelving and fireplace. Main floor bedroom/office and full bath complete this level. Master bedroom is privately tucked away and is host to a full ensuite and walk in closet. The lower level of the home offers additional living space, perfect for a family room, home office, kids rooms or guest accommodations with the additional 2 bedrooms. A full bathroom and laundry room adds convenience and functionality to this versatile area. The backyard is beautifully landscaped, fenced and features a two tiered deck, pergola, hot tub and brick fire pit area. Located in the sought-after community of Ryders Ridge, residents enjoy easy access to a range of amenities, including parks, schools, shopping, and dining options.
Location
Province AB
County Red Deer County
Zoning R5
Direction N
Rooms
Basement Finished, Full
Interior
Interior Features Central Vacuum, High Ceilings, Kitchen Island, Open Floorplan, Vaulted Ceiling(s), Vinyl Windows
Heating Forced Air
Cooling None
Flooring Carpet, Laminate, Tile
Fireplaces Number 1
Fireplaces Type Gas
Appliance Dishwasher, Electric Stove, Microwave, Refrigerator, Washer/Dryer, Window Coverings
Laundry In Basement
Exterior
Garage Double Garage Attached
Garage Spaces 2.0
Garage Description Double Garage Attached
Fence Fenced
Community Features Lake, Playground, Schools Nearby, Shopping Nearby, Sidewalks, Street Lights
Roof Type Asphalt Shingle
Porch Deck
Lot Frontage 45.0
Parking Type Double Garage Attached
Total Parking Spaces 2
Building
Lot Description Backs on to Park/Green Space, No Neighbours Behind, Landscaped
Foundation Poured Concrete
Architectural Style Modified Bi-Level
Level or Stories Bi-Level
Structure Type Stone,Vinyl Siding,Wood Frame
Others
Restrictions None Known
Tax ID 84875285
Ownership Private
Read Less
GET MORE INFORMATION



