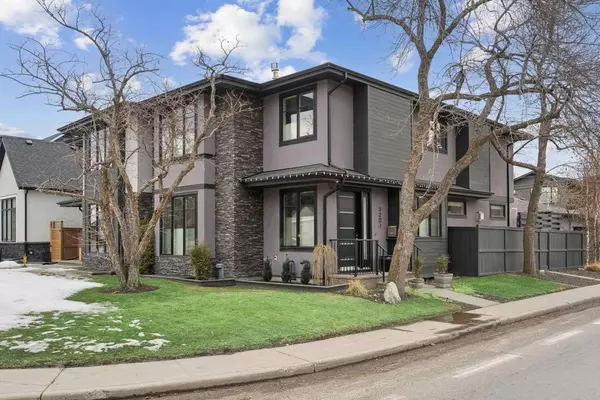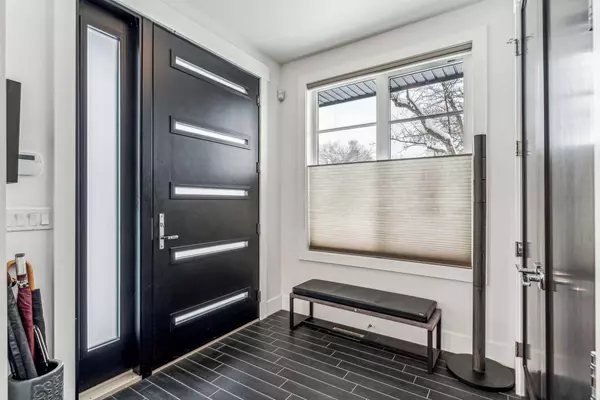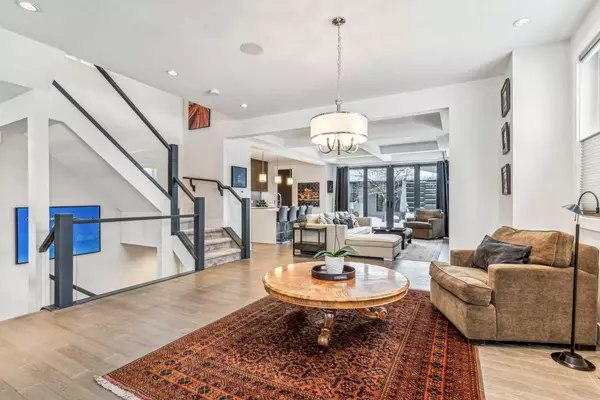For more information regarding the value of a property, please contact us for a free consultation.
5204 20 ST SW Calgary, AB T3E 7Z7
Want to know what your home might be worth? Contact us for a FREE valuation!

Our team is ready to help you sell your home for the highest possible price ASAP
Key Details
Sold Price $1,210,000
Property Type Single Family Home
Sub Type Semi Detached (Half Duplex)
Listing Status Sold
Purchase Type For Sale
Square Footage 2,457 sqft
Price per Sqft $492
Subdivision North Glenmore Park
MLS® Listing ID A2115961
Sold Date 04/19/24
Style 2 Storey,Side by Side
Bedrooms 4
Full Baths 3
Half Baths 1
Originating Board Calgary
Year Built 2014
Annual Tax Amount $6,966
Tax Year 2023
Lot Size 3,616 Sqft
Acres 0.08
Property Description
This is it!! Welcome to North Glenmore Park; one of Calgary’s premier Inner-City communities! Built on an extra wide lot, this beautifully designed home offers 3500 sq ft of total living space that is both elegant & contemporary in style. With high-end finishing featuring 9’ painted, flat ceilings, stone counters, hardwood, glass railing & loads of built-in cabinetry throughout, you will be impressed from the moment you walk through the front door. The main floor open concept blends family living & entertaining centered around a chef-inspired kitchen. The kitchen features high-end Bosch Stainless Steel appliances, custom, full height cabinetry, quartz countertops, a large, sit-up island with quartz waterfall finishing on both ends & an oversized walk-in pantry to maximize storage & organization. The inviting living room is framed with gorgeous, coffered ceilings & a full height stone fireplace with ample built-in cabinetry providing loads of storage & space to display your favorite books & artwork. It also has a large glass wall with sliding doors that lead to a grand, south facing patio area that allows for seamless indoor/outdoor entertaining during the warmer months. Off the main living area is a glass enclosed private flex room that is a beautiful, bright space which can be used as a formal dining room or main floor home office. Completing the main floor is a designer inspired, private ½ bath & separate mudroom featuring built-in bench, hooks & full closet off the back entrance with a pocket door to close off when entertaining. The second floor features the perfect floor plan with a primary suite, 2 additional bedrooms, 4-piece main bathroom, bonus area & full laundry room. The primary suite is a showstopper with vaulted ceilings, large walk-in closet with custom built-ins & 2-sided fireplace facing onto a dream ensuite with heated floors, free standing luxury soaker tub, double vanity & sinks, separate toilet room & oversized shower with rain head and body sprays. You won’t want to leave this room in the morning! The 2 additional bedrooms are oversized with impressive walk-in closets & share a beautiful 4-piece bath featuring full tile tub surround. The laundry room features a sink, stone counters, custom cabinets & a convenient drying rack. Completing the upstairs is an open bonus room area perfect for an office, TV room or quiet reading area & library. The lower level is perfect for entertaining with an open concept rec room featuring a large entertainment area with built-ins, full wall wet bar with sink & beverage fridge & room for all your games & furniture. In addition, there is a large 4th bedroom & impressive 4-piece bathroom with double sinks & oversized shower. Your guests won’t want to leave! Completing this home is a fully fenced, private yard with double detached garage. his amazing home is close to schools, MRU, parks, pool, walking/biking trails, transit, grocery, shopping, trendy Marda Loop & offers the best of inner city living.
Location
Province AB
County Calgary
Area Cal Zone W
Zoning R-C2
Direction N
Rooms
Basement Finished, Full
Interior
Interior Features Breakfast Bar, Built-in Features, Chandelier, Closet Organizers, Double Vanity, High Ceilings, Kitchen Island, No Smoking Home, Open Floorplan, Pantry, Quartz Counters, Recessed Lighting, Soaking Tub, Stone Counters, Storage, Sump Pump(s)
Heating In Floor, Fireplace(s), Forced Air
Cooling None
Flooring Carpet, Ceramic Tile, Hardwood
Fireplaces Number 2
Fireplaces Type Double Sided, Gas, Living Room, Primary Bedroom
Appliance Bar Fridge, Built-In Oven, Dishwasher, Dryer, Garage Control(s), Garburator, Gas Cooktop, Microwave, Range Hood, Refrigerator, Washer, Window Coverings
Laundry Sink, Upper Level
Exterior
Garage Double Garage Detached
Garage Spaces 2.0
Garage Description Double Garage Detached
Fence Fenced
Community Features Park, Playground, Pool, Schools Nearby, Shopping Nearby, Sidewalks, Street Lights, Tennis Court(s), Walking/Bike Paths
Roof Type Asphalt Shingle
Porch Rear Porch
Lot Frontage 30.5
Total Parking Spaces 2
Building
Lot Description Back Lane, Back Yard, City Lot, Corner Lot, Landscaped, Street Lighting, Private
Foundation Poured Concrete
Architectural Style 2 Storey, Side by Side
Level or Stories Two
Structure Type Stone,Stucco,Wood Frame
Others
Restrictions None Known
Tax ID 83125377
Ownership Private
Read Less
GET MORE INFORMATION



