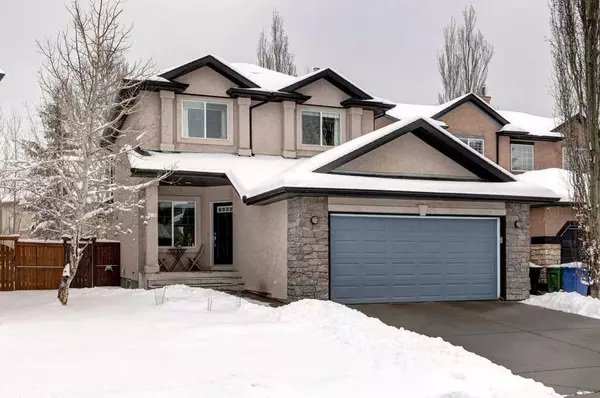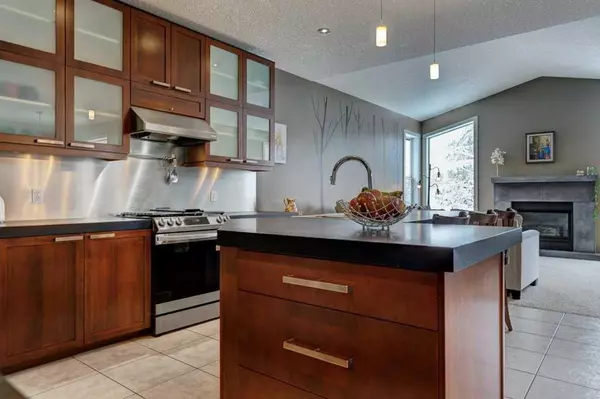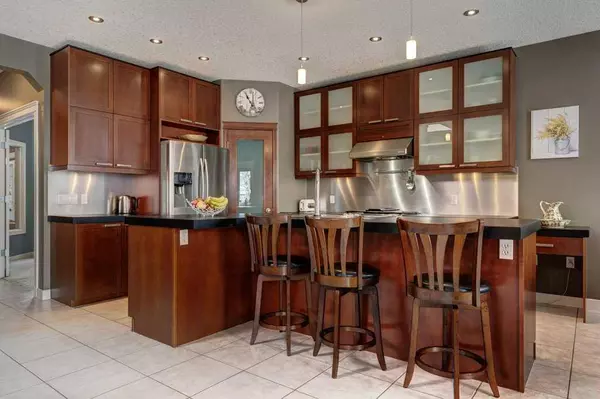For more information regarding the value of a property, please contact us for a free consultation.
32 Wentworth Close SW Calgary, AB T3H 4V9
Want to know what your home might be worth? Contact us for a FREE valuation!

Our team is ready to help you sell your home for the highest possible price ASAP
Key Details
Sold Price $899,500
Property Type Single Family Home
Sub Type Detached
Listing Status Sold
Purchase Type For Sale
Square Footage 1,877 sqft
Price per Sqft $479
Subdivision West Springs
MLS® Listing ID A2109110
Sold Date 04/19/24
Style 2 Storey
Bedrooms 3
Full Baths 3
Half Baths 1
HOA Fees $10/ann
HOA Y/N 1
Originating Board Calgary
Year Built 2001
Annual Tax Amount $4,909
Tax Year 2023
Lot Size 5,285 Sqft
Acres 0.12
Property Description
"Open house between 1 and 4 pm. on Saturday." This impressive two-story family home, boasting over 2,800 sq. ft. of living space, is a testament to pride of ownership. The main level, spanning over 1,040 sq. ft., features a professionally equipped home office and a stunning great room with a vaulted high ceiling and a cozy fireplace, perfect for entertaining family, friends, and visitors. The kitchen has been systematically upgraded, offering advanced cabinetry and a gas cooktop (installed in 2021) with a raised breakfast bar. Upstairs, you'll find a spacious primary bedroom with an ensuite bath and walk-in closet, along with two generously sized bedrooms. The professionally developed basement (Building Permit 05-02147) is equipped with a recreation room, home theater, wet bar, bathroom, and an office that can be used as a fourth bedroom, even Cat-5e wiring throughout. This home is designed for outdoor enjoyment during the upcoming spring and summer months, with a well-kept deck, a gas valve for a BBQ, and concrete patio. Situated in a super convenient location, all amenities are just a stone's throw away, including St. Joan of Arc School (a two-minute walk), West Springs School, and West Ridge School. Shopping, public transportation, and access to Stoney Trail and Canada Olympic Park are also close by.
Location
Province AB
County Calgary
Area Cal Zone W
Zoning R-1
Direction SE
Rooms
Basement Finished, Full
Interior
Interior Features Bar, Kitchen Island, No Animal Home, No Smoking Home, Open Floorplan, Pantry, Vaulted Ceiling(s), Vinyl Windows, Walk-In Closet(s)
Heating Fireplace(s), Natural Gas
Cooling Central Air
Flooring Carpet, Ceramic Tile, Linoleum
Fireplaces Number 1
Fireplaces Type Family Room, Gas, Glass Doors, Mantle
Appliance Dishwasher, Dryer, Garage Control(s), Gas Range, Microwave, Refrigerator, Washer
Laundry Main Level
Exterior
Garage Double Garage Attached
Garage Spaces 2.0
Garage Description Double Garage Attached
Fence Fenced
Community Features Playground, Schools Nearby, Shopping Nearby, Sidewalks
Amenities Available None
Roof Type Asphalt Shingle
Porch Deck
Lot Frontage 35.66
Exposure SW
Total Parking Spaces 2
Building
Lot Description Back Yard, Treed
Foundation Poured Concrete
Architectural Style 2 Storey
Level or Stories Two
Structure Type Stucco,Wood Frame
Others
Restrictions None Known
Tax ID 82894033
Ownership Private
Read Less
GET MORE INFORMATION



