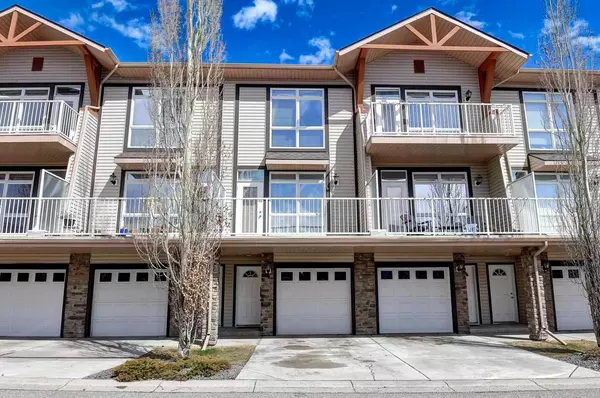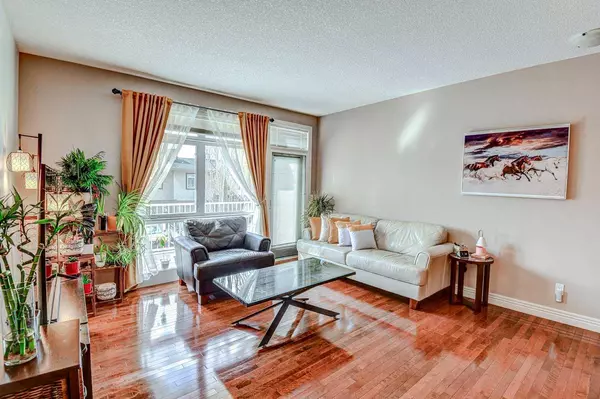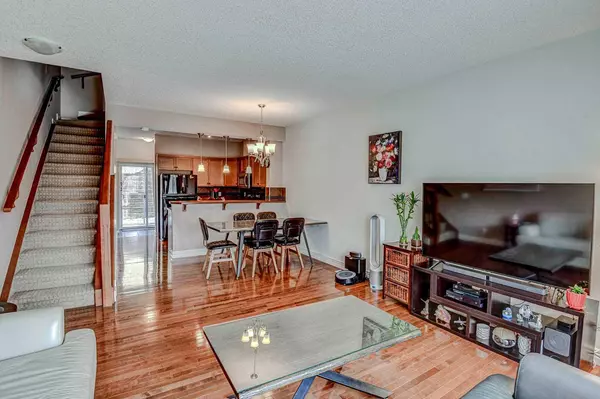For more information regarding the value of a property, please contact us for a free consultation.
156 Rockyledge VW NW #4 Calgary, AB T3G 6B2
Want to know what your home might be worth? Contact us for a FREE valuation!

Our team is ready to help you sell your home for the highest possible price ASAP
Key Details
Sold Price $415,000
Property Type Townhouse
Sub Type Row/Townhouse
Listing Status Sold
Purchase Type For Sale
Square Footage 1,140 sqft
Price per Sqft $364
Subdivision Rocky Ridge
MLS® Listing ID A2120202
Sold Date 04/19/24
Style 2 Storey
Bedrooms 2
Full Baths 2
Half Baths 1
Condo Fees $585
Originating Board Calgary
Year Built 2006
Annual Tax Amount $1,833
Tax Year 2023
Property Description
*****Beautiful two story townhouse in the community of Rocky Ridge with an amazing MOUNTAIN VIWES. This home is in immaculate condition. The open concept main floor is great for entertaining. The functional kitchen is U-shaped with a raised eating bar, modern cupboards and hardwood flooring. Spacious living room offers a great MOUNTAIN VIWES and steps out onto a large balcony. The upper level features large master bedroom with EnSiute and view of the mountains ,another good sized bedroom a full bathroom and upper floor laundry complete this level. The lower level has in-suite storage, heated floors, enjoy BBQ on your patio and a single attached garage . plenty of visitor parking. A short walk to LRT Station and shopping. Included in the condo fees is a well equipped gym for the fitness enthusiast. This is a must see home. Call your favorite Realtor today to book a viewing.
Location
Province AB
County Calgary
Area Cal Zone Nw
Zoning DC (pre 1P2007)
Direction SW
Rooms
Basement Partial, Partially Finished
Interior
Interior Features Breakfast Bar, No Animal Home, No Smoking Home
Heating Forced Air
Cooling None
Flooring Carpet, Ceramic Tile, Hardwood
Appliance Dishwasher, Electric Stove, Garage Control(s), Microwave, Refrigerator, Stove(s), Washer/Dryer, Water Softener, Window Coverings
Laundry Upper Level
Exterior
Garage Single Garage Attached
Garage Spaces 1.0
Garage Description Single Garage Attached
Fence Partial
Community Features Other, Park, Playground, Shopping Nearby, Sidewalks
Amenities Available Fitness Center, Other, Snow Removal, Visitor Parking
Roof Type Asphalt Shingle
Porch Balcony(s), Patio
Total Parking Spaces 1
Building
Lot Description Landscaped, Other, Treed, Views
Story 2
Foundation Poured Concrete
Architectural Style 2 Storey
Level or Stories Two
Structure Type Stone,Vinyl Siding,Wood Frame
Others
HOA Fee Include Amenities of HOA/Condo,Common Area Maintenance,Insurance,Professional Management,Reserve Fund Contributions,See Remarks,Snow Removal
Restrictions Board Approval,Condo/Strata Approval,Pet Restrictions or Board approval Required,Restrictive Covenant
Ownership Private
Pets Description Restrictions, Yes
Read Less
GET MORE INFORMATION



