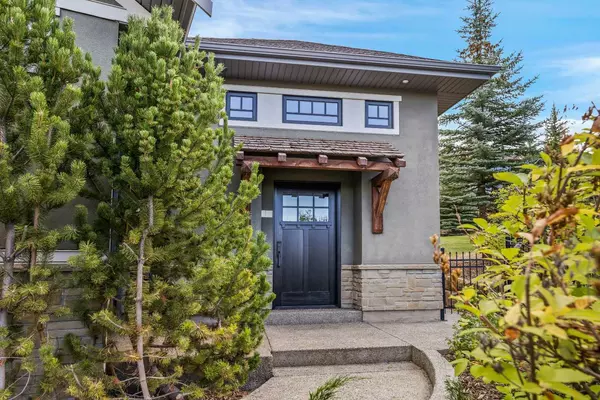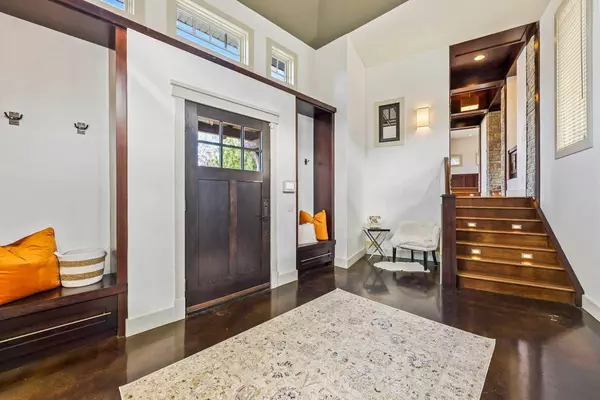For more information regarding the value of a property, please contact us for a free consultation.
34 Spring Valley PL SW Calgary, AB T3H5S2
Want to know what your home might be worth? Contact us for a FREE valuation!

Our team is ready to help you sell your home for the highest possible price ASAP
Key Details
Sold Price $1,495,000
Property Type Single Family Home
Sub Type Detached
Listing Status Sold
Purchase Type For Sale
Square Footage 4,167 sqft
Price per Sqft $358
Subdivision Springbank Hill
MLS® Listing ID A2109125
Sold Date 04/20/24
Style 2 Storey
Bedrooms 4
Full Baths 4
Originating Board Calgary
Year Built 2006
Annual Tax Amount $10,777
Tax Year 2023
Lot Size 0.293 Acres
Acres 0.29
Property Description
Capitalize on this fantastic opportunity to own a large estate home at a great price. Nestled in the serene community of Springbank Hill, this luxurious custom-built estate Offers breathtaking mountain views that stretch as far as the eye can see, this home is a haven for those seeking the perfect blend of natural beauty and luxury. With meticulous attention to detail, this residence boasts a triple garage, ensuring ample space for your prized vehicles. As you step inside, the grand entryway welcomes you with its soaring ceilings and custom stone and woodwork throughout, setting the stage for the grandeur that lies within.
The main floor was meticulously designed for entertaining, featuring a grand dining room that will leave a lasting impression on your guests. The chef's dream kitchen is equipped with top-of-the-line Thermador appliances and a large island with a breakfast bar and plenty of storage. Head up the stairs or take the elevator to your top floor. Here, you will find a luxury primary retreat with all the upgrades, a large walk-in closet with built-in cabinets and drawers, A spa-like bathroom with a large shower and soaker tub, and double sinks. Finishing off the top floor is two more generous bedrooms, a four-piece bathroom, and a laundry room. Hop back on the elevator and head to the basement, where you will find acid-etched heated concrete floors, a large rec room, a wet bar and a bathroom with a steam room. No detail has been spared, from the high-end elevator for your convenience to the practical dog wash and lockers that cater to your daily needs. Situated on a generous, .29-acre pie-shaped lot. The boiler, elevator and furnaces have all had recent tune ups and the entire house is in perfect working order.
Location
Province AB
County Calgary
Area Cal Zone W
Zoning DC (pre 1P2007)
Direction W
Rooms
Basement Finished, Full, Walk-Out To Grade
Interior
Interior Features Bookcases, Breakfast Bar, Central Vacuum, Chandelier, Closet Organizers, Elevator, Granite Counters, High Ceilings, Kitchen Island, Natural Woodwork, No Smoking Home, Open Floorplan, Soaking Tub, Steam Room, Walk-In Closet(s), Wired for Sound
Heating Boiler, In Floor, Forced Air, Natural Gas
Cooling None
Flooring Carpet, Ceramic Tile, Concrete, Hardwood
Fireplaces Number 2
Fireplaces Type Gas
Appliance Built-In Refrigerator, Convection Oven, Dishwasher, Garage Control(s), Garburator, Gas Cooktop, Microwave, Warming Drawer, Washer/Dryer, Window Coverings
Laundry Upper Level
Exterior
Garage Double Garage Attached, Single Garage Attached
Garage Spaces 3.0
Garage Description Double Garage Attached, Single Garage Attached
Fence Fenced
Community Features Golf, Park, Playground, Schools Nearby, Shopping Nearby
Roof Type Asphalt
Porch Balcony(s), Deck, Enclosed, Patio
Lot Frontage 32.81
Total Parking Spaces 6
Building
Lot Description Back Yard, Cul-De-Sac, Pie Shaped Lot
Foundation Poured Concrete
Architectural Style 2 Storey
Level or Stories Two
Structure Type Stone,Stucco,Wood Frame
Others
Restrictions None Known
Tax ID 82990809
Ownership Private
Read Less
GET MORE INFORMATION



