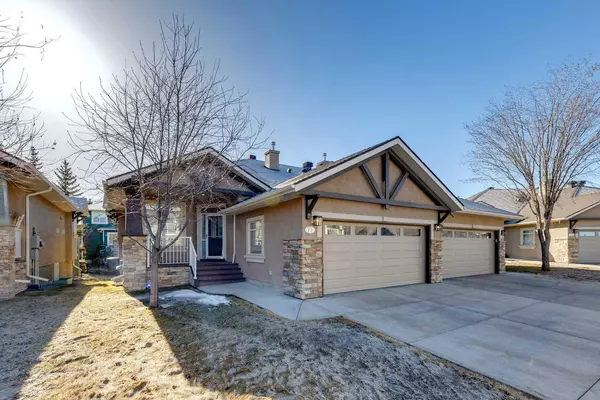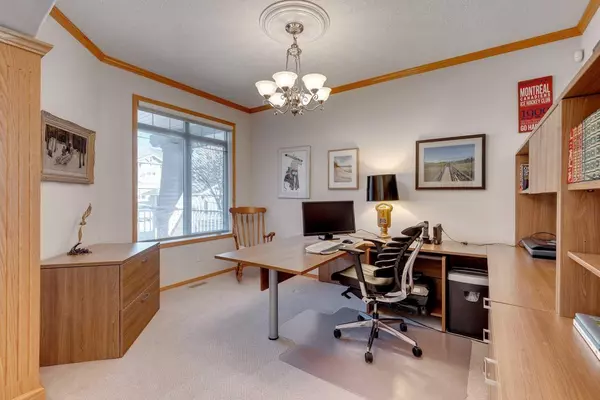For more information regarding the value of a property, please contact us for a free consultation.
77 Discovery Woods Villas SW Calgary, AB T3H 5A6
Want to know what your home might be worth? Contact us for a FREE valuation!

Our team is ready to help you sell your home for the highest possible price ASAP
Key Details
Sold Price $737,500
Property Type Single Family Home
Sub Type Semi Detached (Half Duplex)
Listing Status Sold
Purchase Type For Sale
Square Footage 1,328 sqft
Price per Sqft $555
Subdivision Discovery Ridge
MLS® Listing ID A2118414
Sold Date 04/22/24
Style Bungalow,Side by Side
Bedrooms 3
Full Baths 2
Half Baths 1
Condo Fees $548
HOA Fees $31/ann
HOA Y/N 1
Originating Board Calgary
Year Built 2002
Annual Tax Amount $3,732
Tax Year 2023
Property Description
OPEN HOUSE SUNDAY 2PM-4PM. Executive Villa in Discovery Woods Villas, with beautiful natural morning light that flows through this exceptional unit! Great layout, one could live on the Main Floor and never have to go down to the fully developed lower level if one did not want! The Main floor offers an Open plan with view through the Living Room that is open to the Nook and Kitchen with raised bar on the Island, Stainless Steel appliances, nice and clean look with laminate topped island. Loads of cabinetry, lots of windows with Hunter Douglas Silhouette roll blinds. The Dining Room, currently set up as a Main Floor Office, is a nice size! Main Floor Powder room also has Laundry tucked away. Double oversized garage is insulated and finished to paint. Very nice to walk in and only have 3 steps into the home! Primary bedroom is very spacious with walk-in closet and a 4pc Ensuite and a Make-up Desk, so room for an additional sink if desired! Separate shower from walk-in Tub, very desired to age in place! Lower level offers a great Family / Media Room with a Fireplace and beautiful Built-in Entertainment Area! In-floor Heating shows this unit was built with longevity in mind! Two large bedrooms, one currently used as an office, the other is super spacious with a 3-piece Ensuite Bathroom – like a 2nd Primary Bedroom!! Double closets, loads of storage in this home as well, as there is even more room under the stairs and in the Utility room, that also is home to a Workshop with a Bench! Cold Room is perfect for canning, or for a Wine cellar!! 9ft ceilings (or close!) on both levels!! Visitor parking is across the street – very close! A few steps away, and backing onto the pathway system, this is a great complex for those who love Nature and the outdoors. Paths lead to Griffith Woods, local stores and restaurants, tennis or skating in the winter! Discovery Ridge offers all kinds of outdoor activities, and only minutes from Westhill’s shopping! 45 minutes to Canmore, 20 minutes to Bragg Creek. Such a great location in the West side of the City with Stoney Trail minutes away! Even though it feels like you’re in the forested country, Downtown is only 15 minutes! A great condo complex, lock and leave and all is safe! A very quiet complex, a great place to call home!
Location
Province AB
County Calgary
Area Cal Zone W
Zoning DC (pre 1P2007)
Direction W
Rooms
Basement Finished, Full
Interior
Interior Features Breakfast Bar, Built-in Features, Closet Organizers, Kitchen Island, No Smoking Home, Storage, Track Lighting, Walk-In Closet(s)
Heating Forced Air
Cooling None
Flooring Carpet, Ceramic Tile, Hardwood
Fireplaces Number 1
Fireplaces Type Gas
Appliance Central Air Conditioner, Dryer, Electric Stove, Garage Control(s), Humidifier, Range Hood, Refrigerator, Washer, Water Softener, Window Coverings
Laundry In Unit, Laundry Room, Main Level
Exterior
Garage Double Garage Attached
Garage Spaces 2.0
Garage Description Double Garage Attached
Fence None
Community Features Park, Playground, Schools Nearby, Shopping Nearby, Sidewalks, Street Lights
Amenities Available Trash
Roof Type Asphalt Shingle
Porch Balcony(s)
Total Parking Spaces 4
Building
Lot Description Low Maintenance Landscape, Level, Rectangular Lot
Foundation Poured Concrete
Architectural Style Bungalow, Side by Side
Level or Stories One
Structure Type Stone,Stucco,Wood Frame
Others
HOA Fee Include Amenities of HOA/Condo,Common Area Maintenance,Professional Management,Reserve Fund Contributions,Snow Removal,Trash
Restrictions Pet Restrictions or Board approval Required
Tax ID 82796951
Ownership Private
Pets Description Restrictions, Cats OK, Dogs OK, Yes
Read Less
GET MORE INFORMATION



