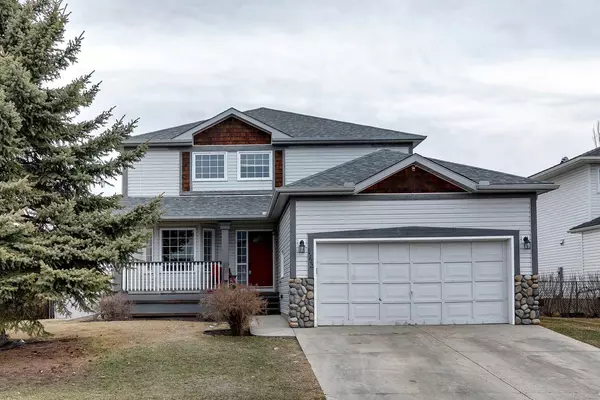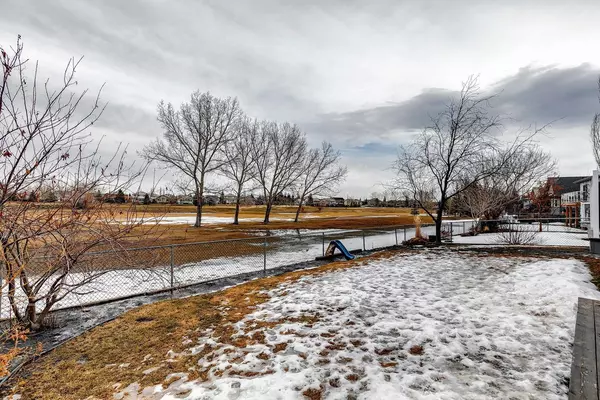For more information regarding the value of a property, please contact us for a free consultation.
143 Woodside RD NW Airdrie, AB T4B 2E3
Want to know what your home might be worth? Contact us for a FREE valuation!

Our team is ready to help you sell your home for the highest possible price ASAP
Key Details
Sold Price $695,000
Property Type Single Family Home
Sub Type Detached
Listing Status Sold
Purchase Type For Sale
Square Footage 2,418 sqft
Price per Sqft $287
Subdivision Woodside
MLS® Listing ID A2118266
Sold Date 04/22/24
Style 2 Storey
Bedrooms 5
Full Baths 3
Half Baths 1
Originating Board Calgary
Year Built 1993
Annual Tax Amount $3,991
Tax Year 2023
Lot Size 6,039 Sqft
Acres 0.14
Property Description
HERE IS YOUR OPPORTUNITY TO OWN YOUR 5 BEDROOM HOME BACKING ONTO GOLF COURSE. You will enjoy the peaceful surroundings of the golf course with a fully fenced back yard and large rear deck. The double sided fireplace separates the living room to the great room. Home was freshly repainted thru out ceiling painted as well. Hard wood flooring thru out on main floor with a large kitchen with a separate dining room.Laundry room located on main floor with a good size mud room to garage. Upstairs offering four great size bedrooms with an area for your office. Primary bedroom offers a corner jetted tub with separate shower and powder area. Basement was completed this year full sitting area and weight room with the fifth bedroom and 3 pice bath with brand new 50 gallon hot water tank. Seller has all the permits for work done in basement. This is a great family home with over 3400 sg.ft of liveable space just waiting for new owners to enjoy.
Location
Province AB
County Airdrie
Zoning R1
Direction S
Rooms
Basement Finished, Full
Interior
Interior Features Central Vacuum
Heating Forced Air, Natural Gas
Cooling None
Flooring Carpet, Ceramic Tile, Hardwood, Linoleum
Fireplaces Number 1
Fireplaces Type Double Sided, Family Room, Gas
Appliance Dishwasher, Electric Stove, Garage Control(s), Microwave, Microwave Hood Fan, Refrigerator, Washer/Dryer, Window Coverings
Laundry Laundry Room
Exterior
Garage Double Garage Attached, Front Drive, Garage Door Opener
Garage Spaces 2.0
Garage Description Double Garage Attached, Front Drive, Garage Door Opener
Fence Fenced
Community Features Golf
Utilities Available Cable Internet Access
Roof Type Asphalt Shingle
Porch Deck, Front Porch
Lot Frontage 54.92
Parking Type Double Garage Attached, Front Drive, Garage Door Opener
Exposure S
Total Parking Spaces 4
Building
Lot Description Fruit Trees/Shrub(s), Low Maintenance Landscape, No Neighbours Behind, Landscaped, On Golf Course
Foundation Poured Concrete
Sewer Public Sewer
Water Public
Architectural Style 2 Storey
Level or Stories Two
Structure Type Vinyl Siding
Others
Restrictions None Known
Tax ID 84592357
Ownership Private
Read Less
GET MORE INFORMATION



