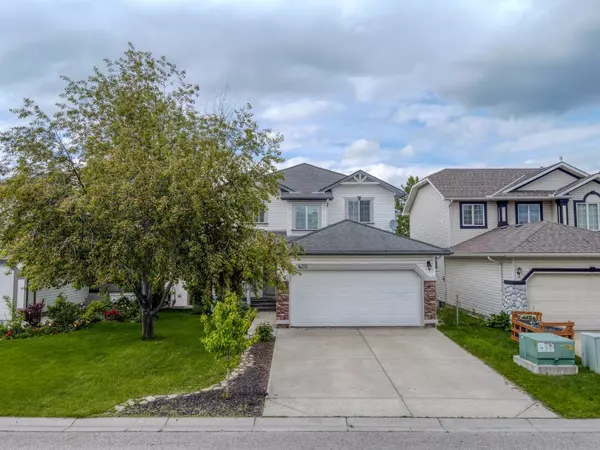For more information regarding the value of a property, please contact us for a free consultation.
420 Rocky Ridge CV NW Calgary, AB T3G 4J6
Want to know what your home might be worth? Contact us for a FREE valuation!

Our team is ready to help you sell your home for the highest possible price ASAP
Key Details
Sold Price $775,000
Property Type Single Family Home
Sub Type Detached
Listing Status Sold
Purchase Type For Sale
Square Footage 1,856 sqft
Price per Sqft $417
Subdivision Rocky Ridge
MLS® Listing ID A2123969
Sold Date 04/22/24
Style 2 Storey
Bedrooms 3
Full Baths 3
Half Baths 1
HOA Fees $21/ann
HOA Y/N 1
Originating Board Calgary
Year Built 1996
Annual Tax Amount $4,225
Tax Year 2023
Lot Size 4,542 Sqft
Acres 0.1
Property Description
OPEN HOUSE on Saturday & Sunday, April 20/21 between 1:00-3:00pm! Welcome to this stunning home nestled in the sought-after community of Rocky Ridge. Great street BACKING ONTO the POND and featuring a fully finished WALK-OUT basement. Boasting 2659 sqft of developed living space with many renovations done to the home including: newer kitchen cabinetry, built-ins, countertops and newer stainless steel appliances. Newer flooring through-out (hardwood, carpet and tiles), newer baseboards and trims. Renovated bathrooms with new plumbing fixtures, vanities, countertops, sinks, toilets. Newer light fixtures and switches throughout.
The main level welcomes you with a spacious entrance with high ceilings and elegant stairs with open risers. Full height cabinetry in the kitchen with built-in pantry (w/ pull out drawers) plus an additional walk-in pantry. Enjoy casual meals in the cozy breakfast nook featuring a built-in bench, or step out onto the large deck to enjoy the breathtaking views overlooking the pond, offering a private retreat with no neighbors behind. The inviting living room boasts a TV fireplace wall with a new tile face and built-ins, while another dedicated formal dining area provides flexibility as a secondary living space.
Upstairs, discover the large primary suite with picturesque pond views, spacious enough for king-sized furniture, and an ensuite featuring a dual vanity, soaker tub, and stand-up shower. Two more well-appointed bedrooms and another full bathroom complete the upper level.
The walk-out basement is an entertainer's delight, featuring a massive open recreation room perfect for gatherings, along with a den ideal for an office that can easily function as a 4th bedroom. Additionally, there's another full bathroom and a wet bar area that can effortlessly be converted into a summer kitchen, enhancing the functionality of this level.
Located on a quiet cul-de-sac, this home offers convenience with close proximity to all amenities. Don't miss the opportunity to make this beautiful property your next home!
Location
Province AB
County Calgary
Area Cal Zone Nw
Zoning R-C1
Direction S
Rooms
Basement Separate/Exterior Entry, Finished, Full, Walk-Out To Grade
Interior
Interior Features Double Vanity, Granite Counters, Kitchen Island, No Animal Home, No Smoking Home, Open Floorplan, Walk-In Closet(s)
Heating Forced Air
Cooling None
Flooring Carpet, Hardwood, Tile
Fireplaces Number 1
Fireplaces Type Gas
Appliance Dishwasher, Dryer, Gas Stove, Microwave Hood Fan, Refrigerator, Washer, Window Coverings
Laundry Laundry Room, Sink
Exterior
Garage Double Garage Attached
Garage Spaces 2.0
Garage Description Double Garage Attached
Fence Fenced
Community Features Clubhouse, Park, Playground, Pool, Schools Nearby, Shopping Nearby
Amenities Available Other
Roof Type Asphalt Shingle
Porch Deck, Front Porch
Lot Frontage 42.0
Total Parking Spaces 4
Building
Lot Description Back Yard, Backs on to Park/Green Space, Cul-De-Sac, Views
Foundation Poured Concrete
Architectural Style 2 Storey
Level or Stories Two
Structure Type Wood Frame
Others
Restrictions Utility Right Of Way
Tax ID 82769964
Ownership Private
Read Less
GET MORE INFORMATION



