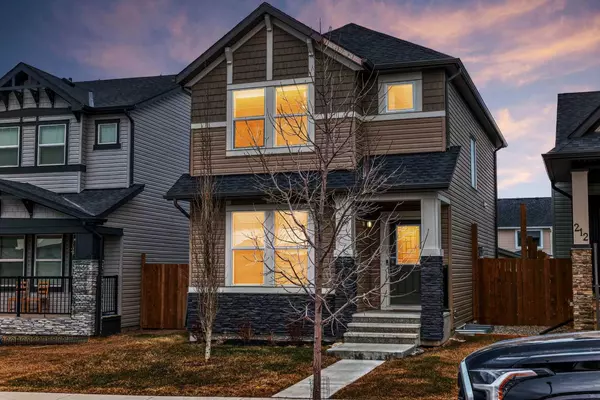For more information regarding the value of a property, please contact us for a free consultation.
208 Hillcrest RD SW Airdrie, AB T4B 4J8
Want to know what your home might be worth? Contact us for a FREE valuation!

Our team is ready to help you sell your home for the highest possible price ASAP
Key Details
Sold Price $638,000
Property Type Single Family Home
Sub Type Detached
Listing Status Sold
Purchase Type For Sale
Square Footage 1,573 sqft
Price per Sqft $405
Subdivision Hillcrest
MLS® Listing ID A2121676
Sold Date 04/23/24
Style 2 Storey
Bedrooms 4
Full Baths 3
Half Baths 1
Originating Board Calgary
Year Built 2017
Annual Tax Amount $3,235
Tax Year 2023
Lot Size 3,671 Sqft
Acres 0.08
Property Description
Welcome to this exceptional former Shane Homes showhome situated in the community of Hillcrest. Spanning approximately 2,163 square feet across all three levels, this meticulously crafted residence offers many luxurious features and thoughtful design elements.
As you step inside, you're greeted by an inviting ambiance that seamlessly blends comfort and style. The main level boasts an open-concept layout, perfect for both entertaining guests and everyday living. The spacious living area is adorned with large windows that flood the space with natural light, creating a warm and welcoming atmosphere.
The well-appointed kitchen is a chef's delight, featuring quartz countertops, modern appliances, ample cabinet space, and a convenient island for meal preparation and casual dining. Adjacent to the kitchen, the dining area provides an elegant setting for delicious meals with family and friends.
Making your way upstairs, you'll discover three generously sized bedrooms, each offering a peaceful sanctuary to unwind after a long day. The primary bedroom boasts an ensuite bathroom, complete with a shower, providing the ultimate indulgence in relaxation.
Additionally, the upper level includes another full bathroom and a convenient laundry area equipped with a washer and dryer for added convenience.
You'll find a professionally finished basement suite (illegal) with a separate entrance to the lower level. This versatile living space can be tailored to suit your individual needs. The possibilities are endless, whether you choose to use it as a guest suite, home office, or recreational area.
Outside, the property is a true oasis, featuring a double detached garage, a fully landscaped and fenced yard, and a spacious deck, perfect for outdoor gatherings and enjoying the beautiful surroundings.
Located in close proximity to parks, schools, and shopping amenities, this home offers unparalleled convenience and accessibility. With easy access to major thoroughfares such as 8 Street and 40 Ave, commuting to work or exploring the vibrant city of Airdrie is a breeze.
Don't miss out on the opportunity to experience the epitome of luxury living in the heart of Hillcrest. Schedule your private viewing today and make this exquisite residence your forever home.
Location
Province AB
County Airdrie
Zoning R1-L
Direction S
Rooms
Basement Separate/Exterior Entry, Finished, Full
Interior
Interior Features High Ceilings, No Animal Home, No Smoking Home, Pantry, Quartz Counters, Separate Entrance, Wet Bar
Heating Forced Air
Cooling Central Air
Flooring Carpet, Tile, Vinyl Plank
Appliance Central Air Conditioner, Dishwasher, Dryer, Electric Stove, Garage Control(s), Microwave, Range Hood, Refrigerator, Washer, Window Coverings
Laundry Upper Level
Exterior
Garage Double Garage Detached
Garage Spaces 2.0
Garage Description Double Garage Detached
Fence Fenced
Community Features Park, Playground, Schools Nearby, Shopping Nearby, Sidewalks, Street Lights
Roof Type Asphalt Shingle
Porch Front Porch
Lot Frontage 29.27
Parking Type Double Garage Detached
Total Parking Spaces 2
Building
Lot Description Back Lane, Back Yard
Foundation Poured Concrete
Architectural Style 2 Storey
Level or Stories Two
Structure Type Vinyl Siding,Wood Frame
Others
Restrictions None Known
Tax ID 84571072
Ownership Private
Read Less
GET MORE INFORMATION



