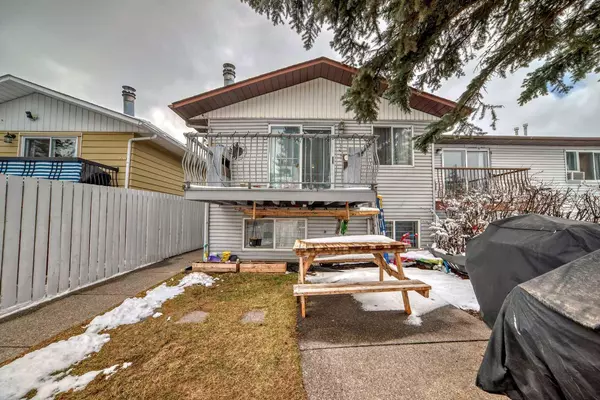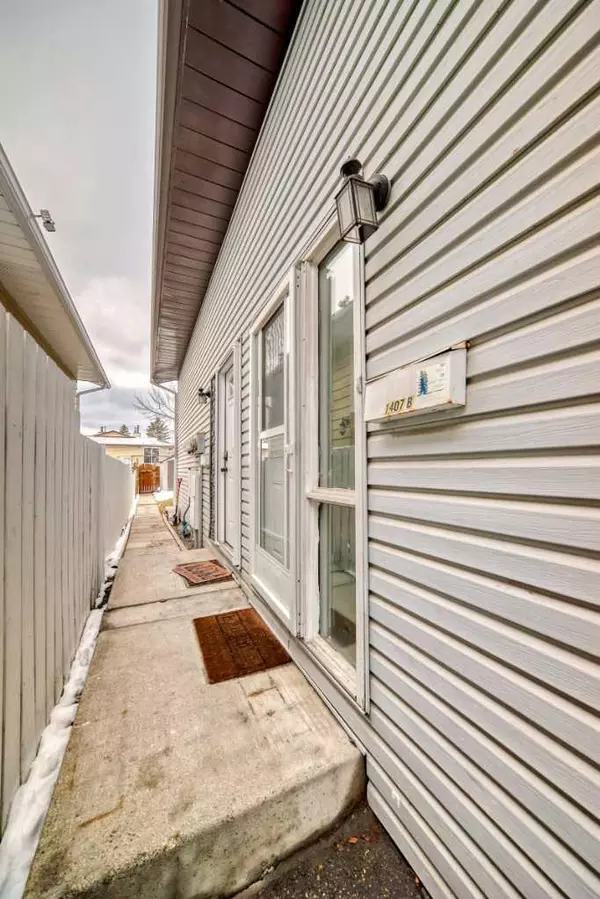For more information regarding the value of a property, please contact us for a free consultation.
1407 44 ST SE #B Calgary, AB T2A 5E6
Want to know what your home might be worth? Contact us for a FREE valuation!

Our team is ready to help you sell your home for the highest possible price ASAP
Key Details
Sold Price $280,000
Property Type Townhouse
Sub Type Row/Townhouse
Listing Status Sold
Purchase Type For Sale
Square Footage 508 sqft
Price per Sqft $551
Subdivision Forest Lawn
MLS® Listing ID A2119364
Sold Date 04/24/24
Style Bi-Level
Bedrooms 2
Full Baths 1
Half Baths 1
Condo Fees $121
Originating Board Calgary
Year Built 1975
Annual Tax Amount $982
Tax Year 2023
Property Description
Location, location, location! Close to 17th Ave amenities, public transportation & mins to Sobeys. This bi-level 4 plex townhouse offers over 900 sq ft of living area and is a must to see. Features open concept from kitchen to living room area. Half bath on main with stackable washer & dryer. Living room with sliding patio door to an east-facing balcony. Newer laminate throughout. Cedar open beam ceilings with two skylights. Downstairs features two large bedrooms with ample closet space. Newer laminate throughout the basement as well. 4 pce bath down. Furnace replaced within the last 7 years. One designated spot to park in the back of the property. Accessible through the back alley. Self-managed building. Tenants with a small child. Please give 24 hour notice for showings. Tenant is paying $1400/month plus utilities and is in a lease till the end of December.
Location
Province AB
County Calgary
Area Cal Zone E
Zoning M-C1
Direction W
Rooms
Basement Finished, Full
Interior
Interior Features Skylight(s)
Heating Forced Air, Natural Gas
Cooling None
Flooring Ceramic Tile, Laminate
Fireplaces Number 1
Fireplaces Type Wood Burning
Appliance Dryer, Electric Stove, Refrigerator, Washer
Laundry In Unit
Exterior
Garage Parking Pad
Garage Description Parking Pad
Fence Fenced
Community Features Playground, Schools Nearby, Shopping Nearby, Sidewalks, Street Lights
Amenities Available None
Roof Type Asphalt Shingle
Porch Balcony(s)
Exposure W
Total Parking Spaces 1
Building
Lot Description Back Lane, Front Yard, Landscaped
Foundation Poured Concrete
Architectural Style Bi-Level
Level or Stories Bi-Level
Structure Type Vinyl Siding,Wood Frame
Others
HOA Fee Include Insurance,Reserve Fund Contributions
Restrictions None Known
Ownership Private
Pets Description Restrictions
Read Less
GET MORE INFORMATION



