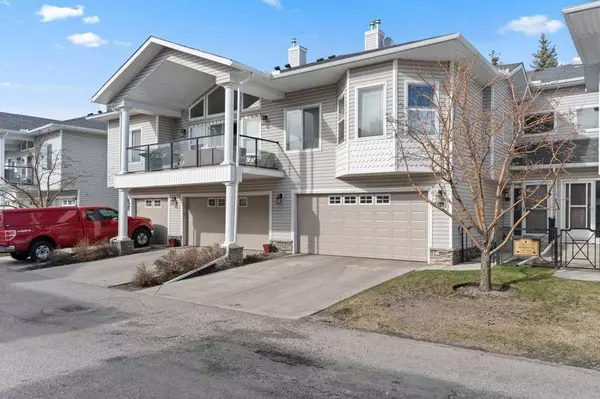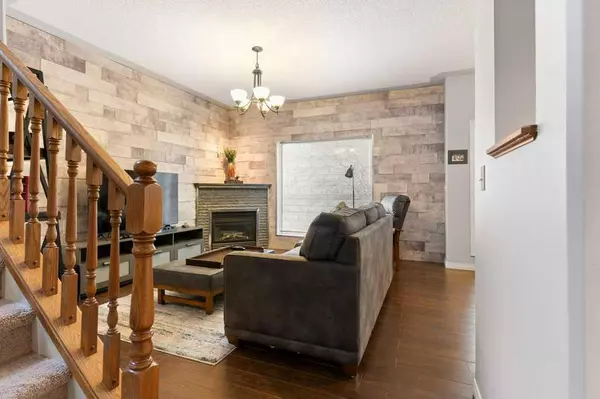For more information regarding the value of a property, please contact us for a free consultation.
131 Rocky Vista TER NW Calgary, AB T3G 5G6
Want to know what your home might be worth? Contact us for a FREE valuation!

Our team is ready to help you sell your home for the highest possible price ASAP
Key Details
Sold Price $541,500
Property Type Townhouse
Sub Type Row/Townhouse
Listing Status Sold
Purchase Type For Sale
Square Footage 1,633 sqft
Price per Sqft $331
Subdivision Rocky Ridge
MLS® Listing ID A2123390
Sold Date 04/25/24
Style 2 Storey
Bedrooms 4
Full Baths 3
Half Baths 1
Condo Fees $453
HOA Fees $25/mo
HOA Y/N 1
Originating Board Calgary
Year Built 2002
Annual Tax Amount $2,658
Tax Year 2023
Property Description
Impressive 3-Bedroom Home with Double Garage and Fully Developed Basement Welcome to your dream home! This immaculate 3-bedroom, 3.5-bathroom, 2-story beauty boasts over 2000 sq. ft. of luxurious living space. It's not just a home; it's a lifestyle. Main Floor Highlights: Spacious living room with a cozy gas fireplace and laminate floors, tiled entrance. Well-appointed kitchen with a generous sit-up counter for six people. Sizable dining room with patio doors to your private balcony with gas line for BBQ. Convenient 1/2 bathroom and versatile office area. Upper Floor Retreat: Two generously sized bedrooms, each with a 4-piece en suite and walk-in closet. Top-floor laundry for ultimate convenience. Master bedroom oasis with a large soaker tub, separate shower, vaulted ceilings, and balcony access. Finished Basement: Additional bedroom and 3-piece bathroom for guests or family. This exceptional home is within walking distance of the new LRT, simplifying your daily commute. Don't miss this fantastic opportunity to own a remarkable property!
Location
Province AB
County Calgary
Area Cal Zone Nw
Zoning DC (pre 1P2007)
Direction NW
Rooms
Basement Finished, Full
Interior
Interior Features High Ceilings, Jetted Tub, No Smoking Home
Heating Forced Air, Natural Gas
Cooling None
Flooring Carpet, Ceramic Tile, Laminate
Fireplaces Number 1
Fireplaces Type Gas, Living Room, Tile
Appliance Dishwasher, Electric Stove, Garage Control(s), Microwave Hood Fan, Refrigerator, Washer/Dryer, Window Coverings
Laundry Upper Level
Exterior
Garage Double Garage Attached
Garage Spaces 2.0
Garage Description Double Garage Attached
Fence None
Community Features Park, Playground, Schools Nearby, Shopping Nearby, Sidewalks, Street Lights
Amenities Available Clubhouse, Fitness Center
Roof Type Asphalt Shingle
Porch Balcony(s)
Total Parking Spaces 4
Building
Lot Description Fruit Trees/Shrub(s)
Foundation Poured Concrete
Architectural Style 2 Storey
Level or Stories Two
Structure Type Stone,Vinyl Siding,Wood Frame
Others
HOA Fee Include Common Area Maintenance,Insurance,Professional Management,Reserve Fund Contributions,Snow Removal
Restrictions Pet Restrictions or Board approval Required,Restrictive Covenant
Ownership Private
Pets Description Restrictions
Read Less
GET MORE INFORMATION



