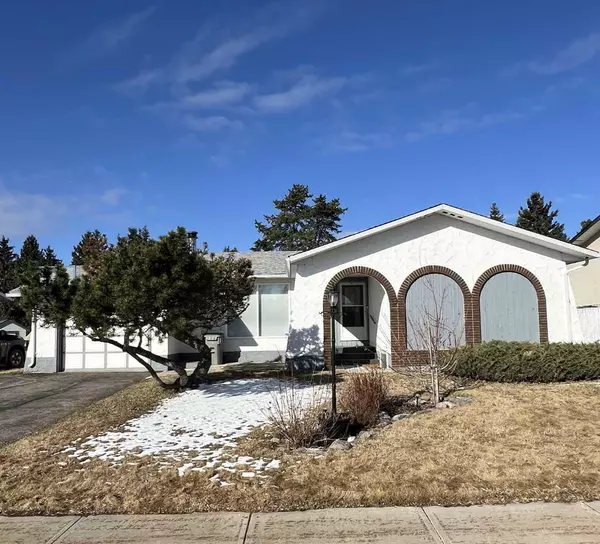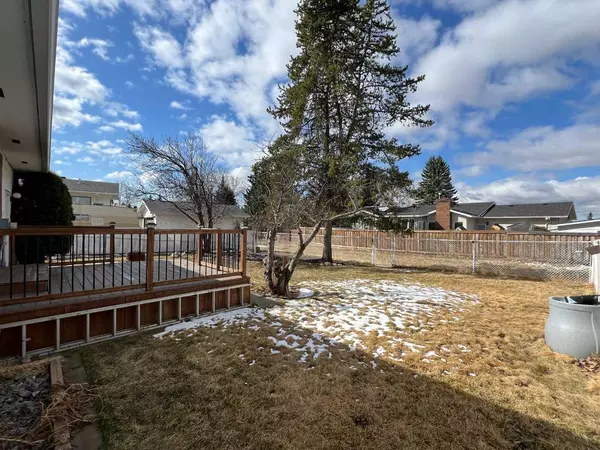For more information regarding the value of a property, please contact us for a free consultation.
7634 97A ST Grande Prairie, AB T8V 3Z9
Want to know what your home might be worth? Contact us for a FREE valuation!

Our team is ready to help you sell your home for the highest possible price ASAP
Key Details
Sold Price $356,000
Property Type Single Family Home
Sub Type Detached
Listing Status Sold
Purchase Type For Sale
Square Footage 1,180 sqft
Price per Sqft $301
Subdivision Patterson Place
MLS® Listing ID A2123797
Sold Date 04/25/24
Style Bungalow
Bedrooms 4
Full Baths 2
Half Baths 1
Originating Board Grande Prairie
Year Built 1975
Annual Tax Amount $3,587
Tax Year 2023
Lot Size 6,508 Sqft
Acres 0.15
Property Description
Quick possession is possible on this family-ready bungalow with lots of updates, located on a low traffic street, just west of the new, pre-K to Grade 8, Saint Patrick Catholic School.
This 4 bedroom, 2.5 bathroom home has a wonderful open plan, is bright and full of interesting & unique features.
Front entry leads to the huge living room where you immediately notice the oversized window & corner wall feature, the updated & attractive vinyl plank flooring, modern light fixtures and dining room space.
Down the hall is your 3 bedrooms, including primary with handy & pretty 2-piece ensuite. 2nd bedroom has built in desk which would make for a great homework station. Main bathroom has been renovated and beautified with tile flooring, tile surround and honeycomb mosaic feature strip in shades of blue that make it “pop”.
Kitchen has nice quality stainless steel appliances & rangehood, subway tile backsplash, tasteful white cabinets including some with frosted doors, striking granite countertops, moveable prep island & eat up ledge.
From here you can head through the sliding glass doors & out to your awesome backyard, with substantial deck plus sizeable patio area, and your own oasis “island”, complete with fountain! Low maintenance chain link fencing, mature trees, grass easement behind- all contribute to this fabulous space, perfect for entertaining or relaxing or both!
Downstairs, there is the large 4th bedroom, the family room with rustic and industrial flair & wood burning fireplace, a giant laundry room with lots of surface to sort & fold your clothes and cabinets to tuck away all your supplies plus sink for any pre-soaking or handwashing you need to do. There is also a great storage room and separate utility room. Can’t forget about the very contemporary bathroom with walk-in shower, full glass doors and lovely tile finishing!
No carpet in the property except in the downstairs family room. Helps allergy suffers and vinyl plank is so easy to clean.
Single attached garage and big, paved driveway can accommodate 5 vehicles plus street parking in front. Handy shed in backyard between fence and house, allows for additional storage of items.
Great neighbourhood in the City of Grande Prairie’s southside, close to park with playground and hills, that adds that extra thrill for kids in all seasons. Add that to grocery shopping, restaurants, Eastlink Centre and more, all within super close proximity, make this home a winner!
Don’t delay-contact a REALTOR?® today for more information or to view!
Location
Province AB
County Grande Prairie
Zoning RG
Direction NE
Rooms
Basement Finished, Full
Interior
Interior Features Breakfast Bar, Built-in Features, Ceiling Fan(s), Open Floorplan, See Remarks
Heating Forced Air, Natural Gas
Cooling None
Flooring Vinyl Plank
Fireplaces Number 1
Fireplaces Type Family Room, Wood Burning
Appliance Dishwasher, Dryer, Electric Stove, Refrigerator, Washer
Laundry Electric Dryer Hookup, Laundry Room, Lower Level, See Remarks, Sink, Washer Hookup
Exterior
Garage Single Garage Attached
Garage Spaces 1.0
Garage Description Single Garage Attached
Fence Fenced
Community Features Park, Playground, Schools Nearby, Shopping Nearby, Sidewalks, Street Lights
Roof Type Asphalt Shingle
Porch Deck, Patio, See Remarks
Lot Frontage 67.0
Parking Type Single Garage Attached
Total Parking Spaces 5
Building
Lot Description Lawn, Irregular Lot, Landscaped, Many Trees, Native Plants, See Remarks
Foundation Poured Concrete
Architectural Style Bungalow
Level or Stories One
Structure Type Concrete,Wood Frame
Others
Restrictions None Known
Tax ID 83540135
Ownership Private
Read Less
GET MORE INFORMATION



