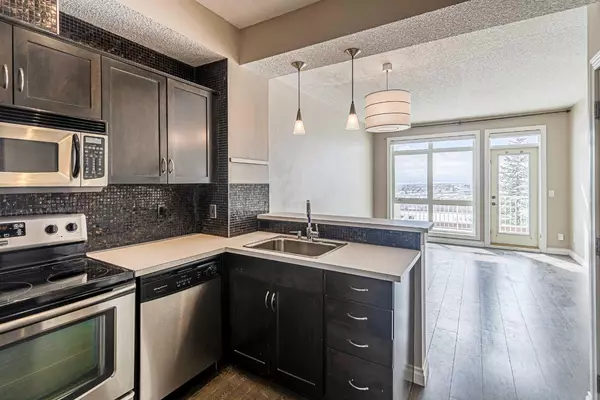For more information regarding the value of a property, please contact us for a free consultation.
133 Rockyledge VW NW #12 Calgary, AB T3G 5X2
Want to know what your home might be worth? Contact us for a FREE valuation!

Our team is ready to help you sell your home for the highest possible price ASAP
Key Details
Sold Price $400,000
Property Type Townhouse
Sub Type Row/Townhouse
Listing Status Sold
Purchase Type For Sale
Square Footage 1,012 sqft
Price per Sqft $395
Subdivision Rocky Ridge
MLS® Listing ID A2120270
Sold Date 04/25/24
Style 2 Storey
Bedrooms 2
Full Baths 2
Half Baths 1
Condo Fees $566
HOA Fees $20/ann
HOA Y/N 1
Originating Board Calgary
Year Built 2004
Annual Tax Amount $1,534
Tax Year 2023
Property Description
This two-bedroom townhouse in the sought-after Blue Sky complex boasts OPEN MOUNTAIN VIEWS. It covers over 1012 SQ FT and features TWO HEATED UNDERGROUND PARKING SPOTS, a STORAGE UNIT, and GYM ACCESS. Highlights include UPGRADED LAMINATE FLOORING, 9-FOOT CEILINGS, and a kitchen with stainless steel appliances, dark cabinets, breakfast bar, and plenty of storage. The unit also offers a west-facing balcony, two master bedrooms with full en-suites, a laundry room, custom window treatments, built-in closet organizers, and new light fixtures. The complex is pet-friendly, with secure elevator access, visitor parking, a playground, and is within walking distance to Co-op.
Location
Province AB
County Calgary
Area Cal Zone Nw
Zoning DC (pre 1P2007)
Direction SW
Rooms
Basement None
Interior
Interior Features High Ceilings, No Animal Home, No Smoking Home
Heating Forced Air
Cooling None
Flooring Carpet, Vinyl Plank
Appliance Dishwasher, Electric Stove, Microwave, Washer/Dryer Stacked, Window Coverings
Laundry Upper Level
Exterior
Garage Parkade, Underground
Garage Description Parkade, Underground
Fence Partial
Community Features Shopping Nearby, Sidewalks, Street Lights
Amenities Available Fitness Center, Parking, Storage, Visitor Parking
Roof Type Asphalt Shingle
Porch Balcony(s)
Total Parking Spaces 2
Building
Lot Description Views
Foundation Poured Concrete
Architectural Style 2 Storey
Level or Stories Two
Structure Type Vinyl Siding,Wood Frame
Others
HOA Fee Include Amenities of HOA/Condo,Gas,Heat,Insurance,Parking,Professional Management,Reserve Fund Contributions,Water
Restrictions None Known
Ownership Private
Pets Description Call
Read Less
GET MORE INFORMATION



