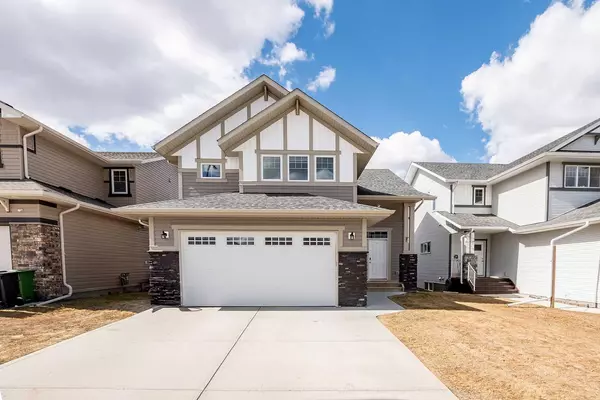For more information regarding the value of a property, please contact us for a free consultation.
28 Tory Close Red Deer, AB T4P 0W4
Want to know what your home might be worth? Contact us for a FREE valuation!

Our team is ready to help you sell your home for the highest possible price ASAP
Key Details
Sold Price $530,000
Property Type Single Family Home
Sub Type Detached
Listing Status Sold
Purchase Type For Sale
Square Footage 1,503 sqft
Price per Sqft $352
Subdivision Timber Ridge
MLS® Listing ID A2122126
Sold Date 04/25/24
Style Modified Bi-Level
Bedrooms 5
Full Baths 3
Originating Board Central Alberta
Year Built 2017
Annual Tax Amount $4,598
Tax Year 2023
Lot Size 5,325 Sqft
Acres 0.12
Property Description
Welcome to this charming residence at 28 Tory Cl, Red Deer, a splendid opportunity for those seeking comfort and convenience. This beautiful home spans 1503 sqft, offering ample space with its 5 bedrooms and 3 bathrooms to accommodate a modern family's needs. The well-designed interior promises a cozy and welcoming atmosphere, perfect for both relaxation and entertainment. Nestled in a friendly neighborhood, this property boasts a fully finished WALKOUT basement that adds to the living space, making it ideal for a family room, at home gym, or whatever you desire! The exterior features do not disappoint, with a generous lot size providing a spacious backyard for outdoor activities. Parking is a breeze with a DOUBLE ATTACHED GARAGE, ensuring convenience for both homeowners and guests. The location is unparalleled, with proximity to essential amenities enhancing the living experience. A short distance away, great schools & Child Care Centre and Hunting Hills High School, making it a great fit for families. Enjoy easy access to public transportation, such as the EB 44 St @ 40A Av bus station, and don't miss the nearby Co-op Food Store, restaurants, two big gyms, & walking & biking paths. This property presents a perfect blend of comfort, convenience, and accessibility, making it an ideal choice for those looking to create their dream home!
Location
Province AB
County Red Deer
Zoning R1
Direction E
Rooms
Basement Separate/Exterior Entry, Finished, Full, Walk-Out To Grade
Interior
Interior Features Built-in Features, No Smoking Home, Open Floorplan, Storage, Walk-In Closet(s)
Heating Forced Air
Cooling None
Flooring Carpet, Vinyl Plank
Appliance Dishwasher, Electric Stove, Microwave Hood Fan, Refrigerator, Washer/Dryer
Laundry In Basement
Exterior
Garage Double Garage Attached
Garage Spaces 2.0
Garage Description Double Garage Attached
Fence Fenced
Community Features Park, Playground, Schools Nearby, Shopping Nearby, Sidewalks, Street Lights, Walking/Bike Paths
Roof Type Asphalt Shingle
Porch Deck, Rear Porch
Lot Frontage 42.22
Parking Type Double Garage Attached
Total Parking Spaces 4
Building
Lot Description Back Lane, Back Yard
Foundation Poured Concrete
Architectural Style Modified Bi-Level
Level or Stories Bi-Level
Structure Type Vinyl Siding,Wood Frame
Others
Restrictions None Known
Tax ID 83327383
Ownership Private
Read Less
GET MORE INFORMATION



