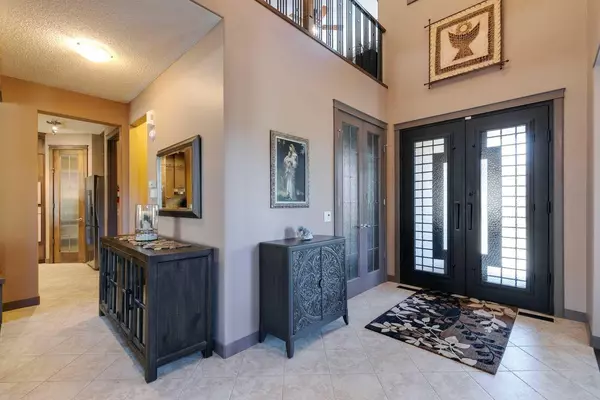For more information regarding the value of a property, please contact us for a free consultation.
95 Discovery Ridge BLVD SW Calgary, AB T3H 4Y2
Want to know what your home might be worth? Contact us for a FREE valuation!

Our team is ready to help you sell your home for the highest possible price ASAP
Key Details
Sold Price $1,270,000
Property Type Single Family Home
Sub Type Detached
Listing Status Sold
Purchase Type For Sale
Square Footage 2,776 sqft
Price per Sqft $457
Subdivision Discovery Ridge
MLS® Listing ID A2121367
Sold Date 04/26/24
Style 2 Storey
Bedrooms 5
Full Baths 3
Half Baths 1
HOA Fees $27/ann
HOA Y/N 1
Originating Board Calgary
Year Built 2005
Annual Tax Amount $6,834
Tax Year 2023
Lot Size 5,747 Sqft
Acres 0.13
Property Description
Impeccably designed both inside & out with the finest attention to detail, this custom-built home is spectacular! Located on a 50-foot lot in the heart of Discovery Ridge, backing onto the hill and green space giving you ultimate privacy. This home offers over 4000sqft of luxurious living space & all the upgrades & extras you can imagine. The timelessly elegant exterior includes stucco siding with perfectly matched dry pack rock trim, and new 35yr shingles. You are welcomed into the home through exquisite hand forged dual iron doors & stunning foyer. The main level offers 9’ ceilings with an open floor plan, covered front porch, two-sided fireplace under a discrete TV hidden behind a two-way mirror through to an executive office & organized mudroom to accommodate a busy family. The kitchen boasts professional Miele appliance pkg, solid wood cabinetry, granite counters, tile backsplash, coffee bar, breakfast nook & massive breakfast bar which is a must for entertaining. The patio doors just off the dining room perfectly connects indoor/outdoor entertaining spaces regardless of rain or shine. Upstairs you’ll find a retreat like no other featuring an intimate master bedroom with elaborate views, bright windows with adjustable blinds, double vanity plus makeup station, soaker tub, 5’ shower & a closet that will be the envy of all your friends. Two additional upstairs bedrooms, perfectly appointed laundry room with built-in cabinetry and a spacious bonus room giving you the perfect area to wind down at the end of the day. The lower level consists of an open Rec Room, games area, wet bar with mini fridge and wine cooler, corner gas fireplace, 4th and 5th bedrooms and a 4-piece bathroom that connects to a second laundry room. The oversized double garage is fully finished with storage shelves and still has room for a full-size truck indoors!! Also included is a professional landscaping pkg with irrigation, hot tub under a pergola, custom built garden shed, central vacuum, exterior gas outlets, covered BBQ station, dual forced air furnaces & tons of storage. Don’t forget you are just a short walk to the Elbow River and Griffith Woods Park as well as the Discovery Ridge shopping centre and all its amazing amenities.
Location
Province AB
County Calgary
Area Cal Zone W
Zoning R-1
Direction SW
Rooms
Basement Finished, Full
Interior
Interior Features Breakfast Bar, Built-in Features, Granite Counters, No Smoking Home, Skylight(s)
Heating Forced Air
Cooling None
Flooring Carpet, Hardwood, Tile
Fireplaces Number 2
Fireplaces Type Basement, Double Sided, Family Room, Gas, Mantle
Appliance Built-In Electric Range, Built-In Oven, Dishwasher, Dryer, Microwave, Range Hood, Refrigerator, Washer
Laundry Upper Level
Exterior
Garage Double Garage Attached
Garage Spaces 2.0
Garage Description Double Garage Attached
Fence Fenced
Community Features Park, Playground, Schools Nearby, Shopping Nearby
Amenities Available Racquet Courts
Roof Type Asphalt Shingle
Porch Deck
Lot Frontage 50.04
Total Parking Spaces 2
Building
Lot Description Backs on to Park/Green Space, Landscaped, Private
Foundation Poured Concrete
Architectural Style 2 Storey
Level or Stories Two
Structure Type Stone,Stucco,Wood Frame
Others
Restrictions None Known
Tax ID 83248907
Ownership Private
Read Less
GET MORE INFORMATION



