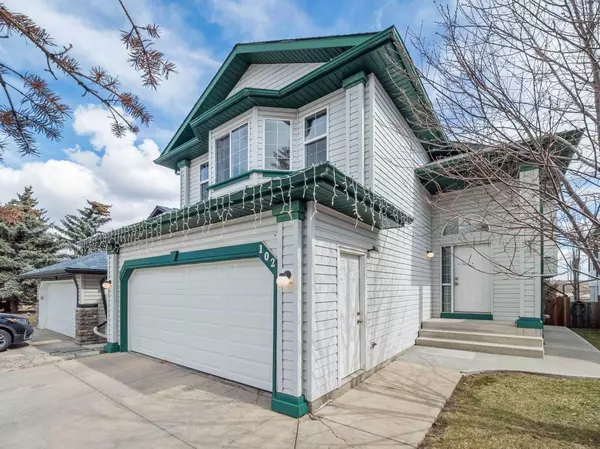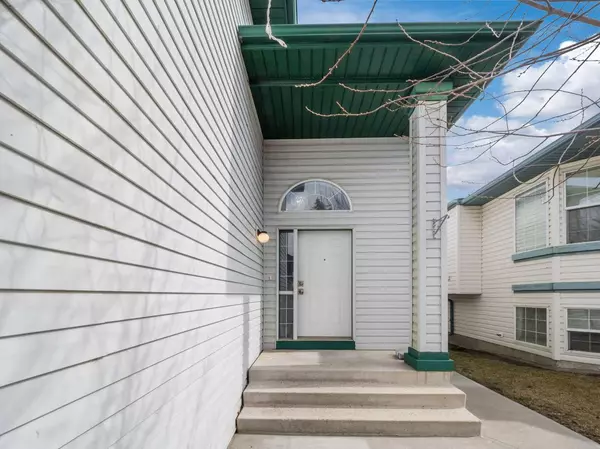For more information regarding the value of a property, please contact us for a free consultation.
102 Harvest Creek Close NE Calgary, AB T3K 4P9
Want to know what your home might be worth? Contact us for a FREE valuation!

Our team is ready to help you sell your home for the highest possible price ASAP
Key Details
Sold Price $681,500
Property Type Single Family Home
Sub Type Detached
Listing Status Sold
Purchase Type For Sale
Square Footage 1,347 sqft
Price per Sqft $505
Subdivision Harvest Hills
MLS® Listing ID A2118977
Sold Date 04/26/24
Style Bi-Level
Bedrooms 4
Full Baths 3
Originating Board Calgary
Year Built 1998
Annual Tax Amount $3,578
Tax Year 2023
Lot Size 4,101 Sqft
Acres 0.09
Property Description
Awesome Location Backing onto the Natural Reserve with Amazing views. Savvy buyers will love the revenue potential in this Harvest Hills home, where around 800 sq ft of WALKOUT illegal basement suite makes is an attractive feature whether you’re looking to add to your Investment portfolio, or for multi-generational living. As you pull onto the driveway, you’ll notice how well-maintained this home is, and the interior lives up to that promise as well.
UPGRADES include Furnace (2021), Freshly Painted walls, Baseboards, Doors, Closet doors, Trim, and Casing. Refreshed Front Porch is a great bonus.
***MAIN FLOOR***
Inside the front door, soaring ceilings showcase the natural light that abounds in the upper unit, which has gorgeous hardwood floors and has been freshly painted. Next to the entry from the HEATED double-attached garage, you’ll also find the LAUNDRY closet for the main suite – that’s right, there is separate laundry! In the kitchen, a SKYLIGHT brightens the spacious floorplan, which offers plentiful counter space, quality stainless appliances, and a full pantry. An eating bar overlooks the DINING area, which enjoys tons of southeast SUNLIGHT and steps out to the deck. The LIVING room is large and bright, centred around a cozy gas FIREPLACE in a stone hearth. You’ll find two bedrooms with upgraded flooring off the hall, as well as the main bathroom and a linen closet. A Nest thermostat is Wi-Fi
enabled for easy temperature control from any room. ***UPPER FLOOR*** The primary bedroom is a completely private retreat that takes up the entire upper level. A bay window makes the perfect sitting area, and there is also a walk-in closet as well as a well-appointed full ENSUITE BATHROOM.
***BASEMENT*** Big and bright, the walkout basement illegal suite is tenant occupied ($1450 rent plus utilities) until the end of May. This level feels like a main floor with a beautiful kitchen, ANOTHER FIREPLACE, and a large bedroom with a three-piece bathroom. From the living room, so each unit gets its own outdoor space. The utility room on this level also holds the SECOND LAUNDRY area, where you’ll notice a newer furnace, and this home also has A/C. ***OUTSIDE*** The yard has been beautifully maintained and offers a lovely lawn as well as a hot tub (As Is-not used). A garden shed is fantastic for additional storage, and the roof is newer. The back gate opens to a huge green space, and this area offers walking paths and parks all throughout the community. Schools are also nearby, and there is a huge range of shopping, dining, and services at Country Hills Towne Centre only a few minutes drive away. Country Hills Boulevard and Deerfoot Trail are in close proximity, providing easy access to the rest of
the city, and you can be at the airport in minutes should you decide to fly away for some well deserved vacation time. See this one today!
Location
Province AB
County Calgary
Area Cal Zone N
Zoning R-C1N
Direction NW
Rooms
Basement Finished, Full
Interior
Interior Features Beamed Ceilings, Breakfast Bar, Ceiling Fan(s), Chandelier
Heating Forced Air
Cooling Central Air
Flooring Carpet, Ceramic Tile, Hardwood, Laminate
Fireplaces Number 2
Fireplaces Type Gas
Appliance Central Air Conditioner, Dishwasher, Electric Stove, Garage Control(s), Microwave Hood Fan, Refrigerator, Washer/Dryer
Laundry Lower Level, Main Level
Exterior
Garage Double Garage Attached, Garage Door Opener, Heated Garage
Garage Spaces 2.0
Garage Description Double Garage Attached, Garage Door Opener, Heated Garage
Fence Fenced
Community Features Park, Playground, Schools Nearby, Shopping Nearby, Sidewalks, Walking/Bike Paths
Roof Type Asphalt Shingle
Porch Front Porch
Lot Frontage 37.24
Exposure NW
Total Parking Spaces 4
Building
Lot Description Back Yard, Backs on to Park/Green Space, Environmental Reserve, Landscaped, Rectangular Lot
Foundation Poured Concrete
Architectural Style Bi-Level
Level or Stories Bi-Level
Structure Type Vinyl Siding,Wood Frame
Others
Restrictions Airspace Restriction,Restrictive Covenant,Utility Right Of Way
Tax ID 83204678
Ownership Private
Read Less
GET MORE INFORMATION



