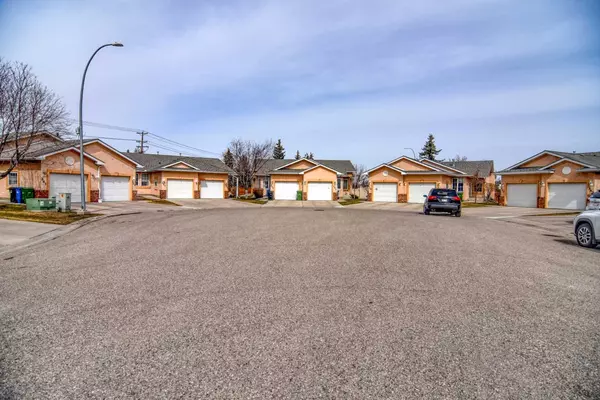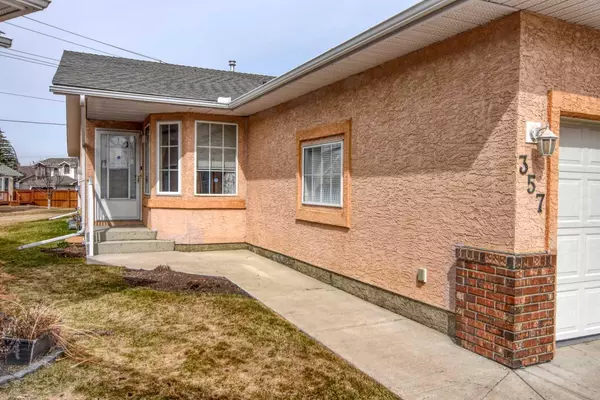For more information regarding the value of a property, please contact us for a free consultation.
357 Harvest Lake GN NE Calgary, AB T3K4R1
Want to know what your home might be worth? Contact us for a FREE valuation!

Our team is ready to help you sell your home for the highest possible price ASAP
Key Details
Sold Price $450,000
Property Type Single Family Home
Sub Type Semi Detached (Half Duplex)
Listing Status Sold
Purchase Type For Sale
Square Footage 1,058 sqft
Price per Sqft $425
Subdivision Harvest Hills
MLS® Listing ID A2122355
Sold Date 04/27/24
Style Bungalow,Side by Side
Bedrooms 2
Full Baths 2
HOA Fees $230/mo
HOA Y/N 1
Originating Board Calgary
Year Built 1996
Annual Tax Amount $2,559
Tax Year 2023
Lot Size 5,295 Sqft
Acres 0.12
Property Description
Extremely well maintained one owner 1058 sq ft. bungalow villa. Located on a very quiet cul-de-sac with a large yard and greenspace behind. This is not a condo! There is a management company and HOA that takes care of the snow and the grass and the exterior. The HOA fee is $230.00 a month. The bylaws have just been amended making this a 55+AGE RESTRICTION. The main floor has a open plan kitchen with new fridge (4 months)stove, dishwasher, newer microwave over the stove (2 years) and a standup freezer. there is an dining area beside the kitchen with a large bay window and a good size living room with a gas fireplace that has been regularly serviced. There is a closet/pantry with the entrance to a single garage. Just down the hall to the large primary suite with a 3 pc bath. The 2nd bedroom or office or sitting room is across the hall with a door to the large deck. Another full bath and laundry area on on this floor. The floors are wood and vinyl throughout. The lower level is ready for your development ideas and has roughed in plumbing for another bathroom. There is a front attached single garage with parking for one vehicle on the driveway. The rear deck is across the entire back of the home and looks out to the large greenspace that is maintained by the management company. Close to shopping, restaurants, express bus to downtown and the airport. These are highly sought after properties and sell quickly. Call your favorite Realtor to view.
Location
Province AB
County Calgary
Area Cal Zone N
Zoning R-C2
Direction SE
Rooms
Basement Full, Unfinished
Interior
Interior Features Bathroom Rough-in, Breakfast Bar, Kitchen Island, Storage
Heating Forced Air, Natural Gas
Cooling None
Flooring Vinyl, Wood
Fireplaces Number 1
Fireplaces Type Gas
Appliance Dishwasher, Electric Stove, Freezer, Garage Control(s), Microwave, Refrigerator, Washer/Dryer, Window Coverings
Laundry Main Level
Exterior
Garage Front Drive, Single Garage Attached
Garage Spaces 1.0
Garage Description Front Drive, Single Garage Attached
Fence None
Community Features None
Amenities Available None
Roof Type Asphalt Shingle
Porch Deck
Lot Frontage 12.5
Total Parking Spaces 2
Building
Lot Description Back Yard, Cul-De-Sac, Few Trees, Front Yard, Irregular Lot, Landscaped, Pie Shaped Lot
Foundation Poured Concrete
Architectural Style Bungalow, Side by Side
Level or Stories One
Structure Type Stucco
Others
Restrictions Adult Living
Tax ID 82688760
Ownership Private
Read Less
GET MORE INFORMATION



