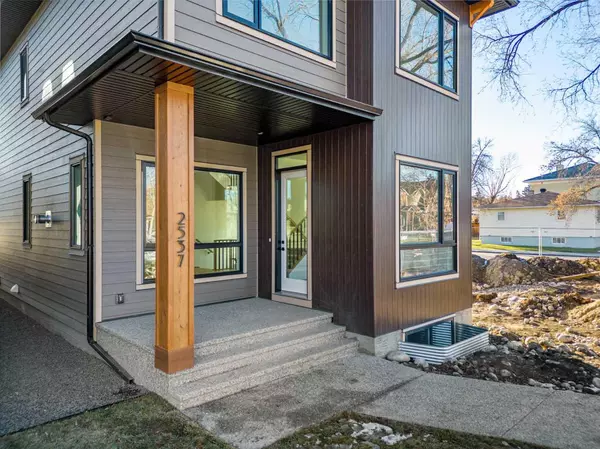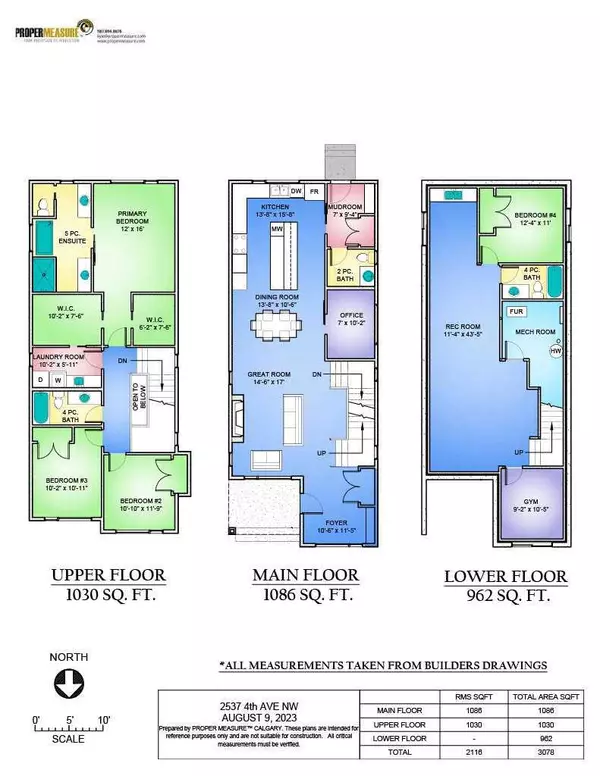For more information regarding the value of a property, please contact us for a free consultation.
2537 4 AVE NW Calgary, AB T2N 0P5
Want to know what your home might be worth? Contact us for a FREE valuation!

Our team is ready to help you sell your home for the highest possible price ASAP
Key Details
Sold Price $1,315,000
Property Type Single Family Home
Sub Type Detached
Listing Status Sold
Purchase Type For Sale
Square Footage 2,116 sqft
Price per Sqft $621
Subdivision West Hillhurst
MLS® Listing ID A2103051
Sold Date 04/29/24
Style 2 Storey
Bedrooms 4
Full Baths 3
Half Baths 1
Originating Board Calgary
Year Built 2023
Tax Year 2023
Lot Size 3,624 Sqft
Acres 0.08
Property Description
Nestled in the prestigious West Hillhurst community, this newly constructed single-family home is just a stone's throw away from downtown, Kensington, Bowness, and beyond. Unlike typical infills, this property features a 30' wide homesite on a serene street adorned with mature trees, emanating a timeless charm. Offering 3078 sq. ft. of luxurious living space, including a fully finished basement and double detached garage, this home offers a grand entrance highlighted by towering floor-to-ceiling windows. Inside, you'll discover exquisite customizations, including sleek staircase railings, soaring 10-foot main floor ceilings, and an elegant built-in bench. The state-of-the-art gourmet kitchen is an entertainer's dream with its expansive 8’-6”x4’ island, premium built-in appliances, and a generous 20-foot countertop. The spacious dining room, designed for 8 or more guests, and a secluded pocket office with stylish double barn doors add to the home's functionality. Ascending to the upper level, you'll find the full primary suite, an oversized laundry room, and spacious secondary bedrooms. Luxurious details abound, with the primary ensuite featuring a custom 10m tile-glass shower, a stand-alone soaking tub, and dual sinks with quartz countertops. The expansive 962 sq. ft. finished basement, with a lofty 9-foot ceiling, includes a 4th bedroom, an auxiliary office/flex room, a full entertainment lounge, and a well-appointed wet bar. The south-facing backyard promises memorable BBQs and festive gatherings during sunnier days. This home is a confluence of sophistication and comfort, a testament to impeccable craftsmanship and design. The West Hillhurst community offers a perfect blend of everyday convenience and leisurely living, with schools and shops just around the corner. Kensington, a buzzing neighborhood known for its chic boutiques, eateries, and cafes, is also nearby. Beyond urban allure, West Hillhurst is a haven for recreation, featuring an outdoor pool for summer and tennis courts for friendly challenges. In winter, the community skating rink invites joyous moments. Living in West Hillhurst isn't just about a place to reside—it's a lifestyle.
Location
Province AB
County Calgary
Area Cal Zone Cc
Zoning R-C2
Direction N
Rooms
Basement Finished, Full
Interior
Interior Features Bar, Built-in Features, Closet Organizers, Double Vanity, High Ceilings, Kitchen Island, No Animal Home, No Smoking Home, Open Floorplan
Heating Fireplace(s), Forced Air, Natural Gas
Cooling Central Air
Flooring Carpet, Ceramic Tile, Hardwood
Fireplaces Number 1
Fireplaces Type Gas
Appliance Built-In Oven, Built-In Range, Dishwasher, Microwave, Range Hood, Refrigerator, Washer/Dryer
Laundry In Unit
Exterior
Garage Double Garage Detached
Garage Spaces 2.0
Garage Description Double Garage Detached
Fence None
Community Features Park, Playground, Schools Nearby, Shopping Nearby, Sidewalks, Street Lights, Walking/Bike Paths
Roof Type Asphalt Shingle
Porch Patio
Lot Frontage 30.2
Parking Type Double Garage Detached
Total Parking Spaces 2
Building
Lot Description Back Lane
Foundation Poured Concrete
Architectural Style 2 Storey
Level or Stories Two
Structure Type Composite Siding
New Construction 1
Others
Restrictions None Known
Ownership Private
Read Less
GET MORE INFORMATION



