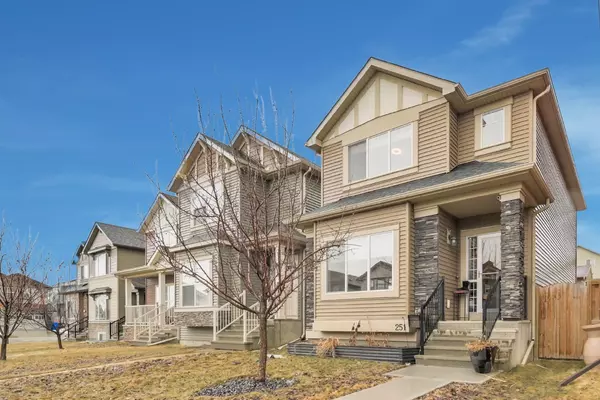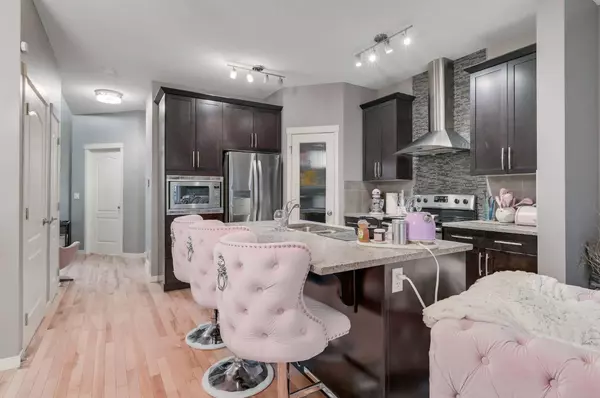For more information regarding the value of a property, please contact us for a free consultation.
251 Sage Bank GRV NW Calgary, AB t3r0k2
Want to know what your home might be worth? Contact us for a FREE valuation!

Our team is ready to help you sell your home for the highest possible price ASAP
Key Details
Sold Price $654,500
Property Type Single Family Home
Sub Type Detached
Listing Status Sold
Purchase Type For Sale
Square Footage 1,547 sqft
Price per Sqft $423
Subdivision Sage Hill
MLS® Listing ID A2122011
Sold Date 04/29/24
Style 2 Storey
Bedrooms 3
Full Baths 2
Half Baths 1
Originating Board Calgary
Year Built 2012
Annual Tax Amount $3,427
Tax Year 2023
Lot Size 3,024 Sqft
Acres 0.07
Property Description
Discover the perfect blend of comfort and elegance in the heart of Sage Hill, a vibrant community that invites you to make this 2-storey home your own. Ready to move in, this home combines functionality with style across its spacious 1500 square foot layout, offering a west-facing backyard and Central A/C. A double detached garage ensures convenience year round. Upon entering, you're greeted by a bright foyer with soaring ceilings, leading into an open-concept living space featuring 9ft ceilings and hardwood floors. The kitchen stands out with its modern stainless steel appliances, granite countertops, a large center island, plus a practical pantry. Next to it, the dining space, with direct access to a sunny deck, promises memorable meals and gatherings.The living room, with its stone gas fireplace, offers a cozy retreat, while a front-facing den provides an ideal workspace. The main level also features a handy 2-piece bathroom. Upstairs, there are three bedrooms and two full baths, including a spacious primary suite with a 4-piece ensuite and walk-in closet, alongside two additional spacious bedrooms with easy access to the second 4 piece bathroom. The basement awaits your creativity, offering endless possibilities for customization. Outside is an oasis, complete with a deck, tiered rock garden, and high-end artificial turf. A newly poured concrete pad next to the garage is perfect for your BBQ. Nestled in Sage Hill, this home places you at the heart of it all—shops, parks, and schools are just moments away. Seize the opportunity to make this house your dream home. Schedule your visit today.
Location
Province AB
County Calgary
Area Cal Zone N
Zoning R-1N
Direction E
Rooms
Basement Full, Unfinished
Interior
Interior Features Closet Organizers, Granite Counters, High Ceilings, Kitchen Island, Open Floorplan, Pantry
Heating Forced Air
Cooling Central Air
Flooring Carpet, Hardwood
Fireplaces Number 1
Fireplaces Type Gas
Appliance Dishwasher, Dryer, Electric Stove, Microwave, Range Hood, Refrigerator, Washer
Laundry In Basement
Exterior
Garage Double Garage Detached
Garage Spaces 2.0
Garage Description Double Garage Detached
Fence Fenced
Community Features Schools Nearby, Shopping Nearby
Roof Type Asphalt Shingle
Porch Deck
Lot Frontage 26.28
Total Parking Spaces 2
Building
Lot Description Back Lane, Rectangular Lot
Foundation Poured Concrete
Architectural Style 2 Storey
Level or Stories Two
Structure Type Vinyl Siding,Wood Frame
Others
Restrictions None Known
Tax ID 82927135
Ownership Private
Read Less
GET MORE INFORMATION



