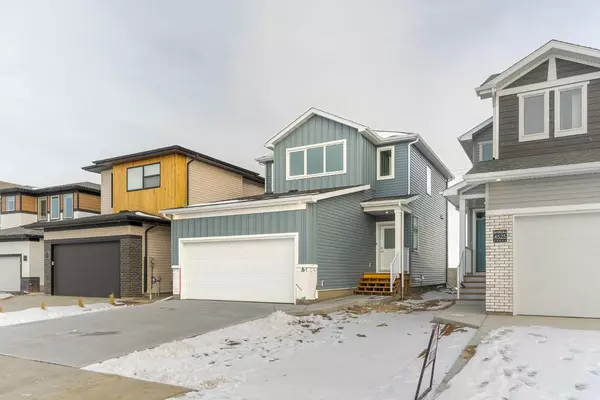For more information regarding the value of a property, please contact us for a free consultation.
4521 25 AVE S Lethbridge, AB T0K 0T0
Want to know what your home might be worth? Contact us for a FREE valuation!

Our team is ready to help you sell your home for the highest possible price ASAP
Key Details
Sold Price $489,900
Property Type Single Family Home
Sub Type Detached
Listing Status Sold
Purchase Type For Sale
Square Footage 1,419 sqft
Price per Sqft $345
Subdivision Discovery
MLS® Listing ID A2113809
Sold Date 04/30/24
Style 2 Storey
Bedrooms 3
Full Baths 2
Half Baths 1
Originating Board Lethbridge and District
Year Built 2024
Annual Tax Amount $1,148
Tax Year 2023
Lot Size 3,740 Sqft
Acres 0.09
Property Description
Nestled within the highly sought-after Southbrook community in Lethbridge, discover a new construction marvel crafted by the esteemed Stranville Living master builder. This residence, showcasing the Lannark floor plan, epitomizes contemporary living with its three bedrooms, two-and-a-half bathrooms, and expansive 1400+ square feet. In Southbrook, convenience meets luxury, positioning this home strategically close to Lethbridge's finest amenities, including Henderson Park, major retail outlets, and the Evergreen Golf Center. Stranville Living's commitment to quality craftsmanship is evident as you step into the meticulously designed space. The heart of this home is the U-shaped kitchen, a chef's haven, adorned with ample counter and cupboard space. Stranville Living's signature selections, featuring a Fisher and Paykel paneled fridge, a Blomberg paneled dishwasher, and an efficient induction cooktop, elevate the culinary experience. Ascending to the second level reveals two well-appointed bedrooms and a tastefully designed four-piece bathroom, accompanied by a convenient laundry closet. The primary bedroom on this floor offers a spacious retreat, complete with a large walk-in closet and a lavish ensuite boasting dual vanities and a beautifully tiled walk-in shower. Adding to the convenience, an attached double car garage provides secure parking and additional storage space. The unfinished basement, a blank canvas, awaits your personal touch, allowing for customization to suit your lifestyle needs.
Location
Province AB
County Lethbridge
Zoning R-CL
Direction S
Rooms
Basement Full, Unfinished
Interior
Interior Features Double Vanity, Open Floorplan, Pantry, Quartz Counters, Storage, Sump Pump(s), Vinyl Windows, Walk-In Closet(s)
Heating Forced Air, Natural Gas
Cooling None
Flooring Carpet, Laminate, Tile
Appliance Built-In Electric Range, Built-In Refrigerator, Dishwasher, Microwave, Oven-Built-In
Laundry Main Level
Exterior
Garage Double Garage Attached
Garage Spaces 2.0
Garage Description Double Garage Attached
Fence Partial
Community Features Park, Playground, Schools Nearby, Shopping Nearby, Sidewalks, Street Lights
Roof Type Asphalt Shingle
Porch Front Porch
Lot Frontage 32.0
Parking Type Double Garage Attached
Total Parking Spaces 4
Building
Lot Description Level
Foundation Poured Concrete
Architectural Style 2 Storey
Level or Stories Two
Structure Type Vinyl Siding
New Construction 1
Others
Restrictions None Known
Tax ID 83360396
Ownership Private
Read Less
GET MORE INFORMATION



