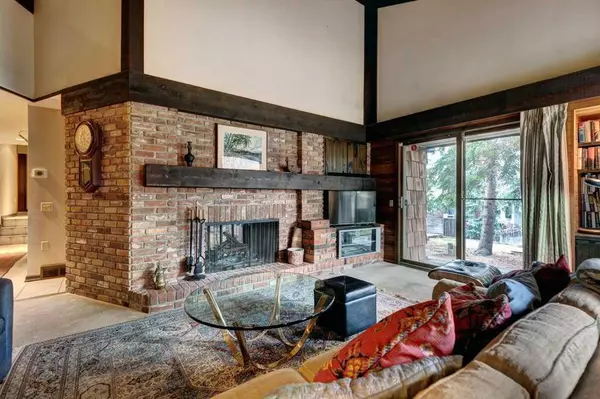For more information regarding the value of a property, please contact us for a free consultation.
220 Pump Hill Rise SW Calgary, AB T2V 4C8
Want to know what your home might be worth? Contact us for a FREE valuation!

Our team is ready to help you sell your home for the highest possible price ASAP
Key Details
Sold Price $1,200,000
Property Type Single Family Home
Sub Type Detached
Listing Status Sold
Purchase Type For Sale
Square Footage 3,301 sqft
Price per Sqft $363
Subdivision Pump Hill
MLS® Listing ID A2125952
Sold Date 04/30/24
Style 2 Storey
Bedrooms 4
Full Baths 2
Half Baths 2
Originating Board Calgary
Year Built 1976
Annual Tax Amount $6,532
Tax Year 2023
Lot Size 0.294 Acres
Acres 0.29
Lot Dimensions 14.55 front x 37 West side x 53 East Side x 41 back
Property Description
This custom-designed home boasts a generous lot size of .29 Acres. West Coast Architectural Design embraces the surrounding natural landscape to provide a tranquil and relaxing haven both indoors and out. With over 3200 sq ft of above-grade living area and 4300 sq ft fully developed, this residence features three bedrooms, versatile office spaces, a fitness area, a library, upper-level laundry, and more. The kitchen has a full and beautiful renovation showcasing maple cabinetry, granite countertops, and a picturesque view of the secluded backyard. An old Chicago brick woodburning fireplace adorns both the dining room and family room. The family room features a vaulted cedar ceiling and there is built-in wet bar/server area with cabinets and a bar fridge. Upper-level bedrooms have private balconies overlooking the trees and decks below. A cozy basement is fully finished with a pool table room, a spacious recreation area with another wet bar, a two-piece bath, a cold room, and huge storage room to complete the interior layout (Acorn fireplace sold as-is). The triple-heated attached garage has workbenches and a sizable attic storage area (which is accessed from the upper level – see floor plan). The outdoor lawns and gardens enhance the property's charm. Discover the enchanting "Secret Garden" gate leading to a sprawling green space that meanders its way through the neighborhood. Upgraded Amana furnaces ensure comfort throughout the home, in a large utility area with plenty more space for built-in storage. Overall, there are endless possibilities that you may plan to enhance your vibrant lifestyle. This home is located just 15 minutes to downtown and very close to the Glenmore Reservoir parks and pathways, shopping, schools, sports fields, the Calgary Jewish Centre, Southland Leisure Centre, Rockyview Hospital, and the Stoney Trail Ring Road. This is a rare opportunity to own a unique urban property with a rural flair!
Location
Province AB
County Calgary
Area Cal Zone S
Zoning R-C1
Direction SW
Rooms
Basement Finished, Full
Interior
Interior Features Bookcases, Built-in Features, Granite Counters, Kitchen Island, Natural Woodwork, No Animal Home, Storage, Vaulted Ceiling(s), Walk-In Closet(s), Wet Bar
Heating Forced Air, Natural Gas
Cooling None
Flooring Carpet, Ceramic Tile
Fireplaces Number 2
Fireplaces Type Brick Facing, Family Room, Recreation Room, Wood Burning
Appliance Bar Fridge, Built-In Gas Range, Dishwasher, Dryer, Garage Control(s), Microwave, Range Hood, Refrigerator, Warming Drawer, Washer, Water Softener, Window Coverings
Laundry Laundry Room, Upper Level
Exterior
Garage Aggregate, Garage Door Opener, Heated Garage, Triple Garage Attached
Garage Spaces 3.0
Garage Description Aggregate, Garage Door Opener, Heated Garage, Triple Garage Attached
Fence Fenced
Community Features Park, Schools Nearby, Shopping Nearby, Street Lights, Walking/Bike Paths
Roof Type Cedar Shake
Porch Balcony(s), Deck, Patio
Lot Frontage 47.74
Parking Type Aggregate, Garage Door Opener, Heated Garage, Triple Garage Attached
Exposure SW
Total Parking Spaces 7
Building
Lot Description City Lot, Cul-De-Sac, Landscaped, Many Trees, Pie Shaped Lot, Private
Building Description Cedar,Wood Frame, Two shed areas: one near dining room patio area and one accessed from south side of property
Foundation Poured Concrete
Architectural Style 2 Storey
Level or Stories Two
Structure Type Cedar,Wood Frame
Others
Restrictions Utility Right Of Way
Tax ID 82842509
Ownership Private
Read Less
GET MORE INFORMATION



