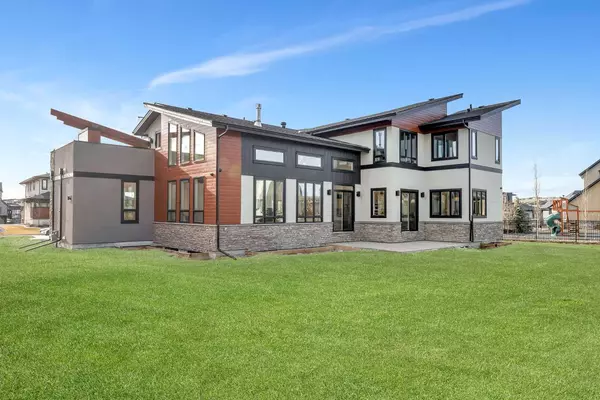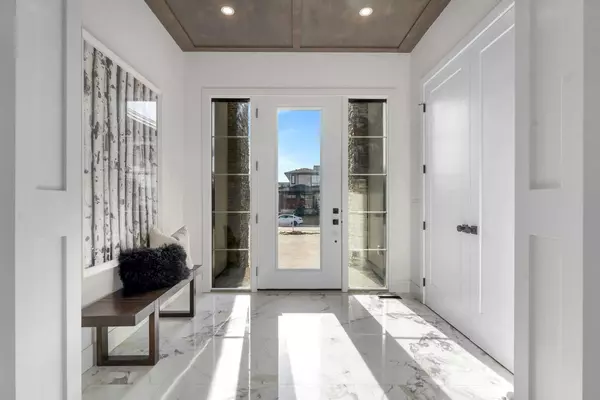For more information regarding the value of a property, please contact us for a free consultation.
93 Waters Edge GDNS Rural Rocky View County, AB T3L 2P4
Want to know what your home might be worth? Contact us for a FREE valuation!

Our team is ready to help you sell your home for the highest possible price ASAP
Key Details
Sold Price $2,411,000
Property Type Single Family Home
Sub Type Detached
Listing Status Sold
Purchase Type For Sale
Square Footage 4,307 sqft
Price per Sqft $559
Subdivision Watermark
MLS® Listing ID A2119810
Sold Date 05/01/24
Style 2 Storey
Bedrooms 7
Full Baths 6
Half Baths 1
HOA Fees $206/mo
HOA Y/N 1
Originating Board Calgary
Year Built 2024
Annual Tax Amount $2,206
Tax Year 2023
Lot Size 0.360 Acres
Acres 0.36
Property Description
Welcome to your dream home in the Elite Watermark community! This newly built masterpiece boasts luxury at every turn with its impressive 0.36-acre lot, 7 spacious bedrooms, including 4 on the upper level, 1 on the main floor, and 2 in the basement, and ample space for your family and guests. Its triple-car heated garage provides spacious room for vehicles and storage. Step inside and be greeted by the grandeur of two living rooms-one formal and one for lounging-offering versatility for every occasion. It is fully equipped with two full-sized refrigerators and four mini-fridges, ensuring cool drinks are available on every level and in every relaxation area. Included in the kitchen is a security camera screen which gives you easy viewing access to the outside of the home; outside the house, security cameras provide surveillance, home is wired for automation system. Featuring a beautiful roof top patio, you will have access to the stunning mountain views. Not to be outdone by the outside, the home comes complete with your very own bar in the basement. Additional amenities include a heated garage, heated basement floor, and heated master bathroom ensuite floor, a central vacuum system and roughed-in speaker setups in both the home and garage.As you enter the home, you will be marveled by the soaring open to above 20-foot ceilings on the main floor, which creates a sense of openness and elegance, as well as the 10-foot-high ceilings throughout the rest of the main floor.Cozy up by the double-sided fireplace, which enhances both the formal and lounging living areas. Entertain with ease in the gourmet kitchen equipped with top-of-the-line JennAir appliances, including a 36-inch gas cooktop stove, massive 10-foot quartz countertops, and a separate spice kitchen fully equipped with kitchen aid appliances. The open concept design seamlessly connects the kitchen, dining, and living areas on the main floor. Just beside the spice kitchen, you have an additional mud room by the garage for plenty of storage, right next to a main floor office. Upstairs, experience luxury at its finest with a bonus room for added leisure, including a wet bar mini fridge to enjoy cool beverages on your own private roof to patio; a private retreat to soak in breathtaking views and enjoy serene moments. The laundry room is conveniently located to upper bedrooms. All bedrooms are perfectly spaced for added privacy. You have 3 impressive bedrooms with ensuites and walk-in closets. Indulge in the ultimate relaxation in the master suite, complete with a steam shower, and heated floor offering a spa-like experience in the comfort of your own home. Venture downstairs to the 9-foot ceiling basement, where you'll find 2 additional bedrooms, 2 bathrooms, massive living and entertaining area, gym, and additional storage offering endless possibilities for entertainment and relaxation. For convenience, enjoy the luxury of a 3-car heated garage, ensuring comfort and convenience year-round.
Location
Province AB
County Rocky View County
Area Cal Zone Bearspaw
Zoning DC141
Direction W
Rooms
Basement Finished, Full
Interior
Interior Features Bar, Breakfast Bar, Chandelier, Closet Organizers, Double Vanity, High Ceilings
Heating Forced Air, Natural Gas
Cooling Rough-In
Flooring Carpet, Ceramic Tile, Hardwood, Laminate
Fireplaces Number 1
Fireplaces Type Double Sided, Gas, Living Room
Appliance Bar Fridge, Built-In Oven, Dishwasher, Garage Control(s), Gas Stove, Microwave, See Remarks, Washer/Dryer
Laundry Upper Level
Exterior
Garage Heated Garage, Insulated, Triple Garage Attached
Garage Spaces 3.0
Garage Description Heated Garage, Insulated, Triple Garage Attached
Fence None
Community Features Other, Street Lights, Walking/Bike Paths
Amenities Available None
Roof Type Asphalt Shingle
Porch Patio, Rooftop Patio
Lot Frontage 73.4
Exposure W
Total Parking Spaces 5
Building
Lot Description Back Yard, Few Trees, Landscaped, See Remarks
Foundation Poured Concrete
Sewer Public Sewer
Water Public
Architectural Style 2 Storey
Level or Stories Two
Structure Type Concrete,Metal Siding ,Stone,Stucco
New Construction 1
Others
Restrictions None Known
Tax ID 84040493
Ownership Private
Read Less
GET MORE INFORMATION



