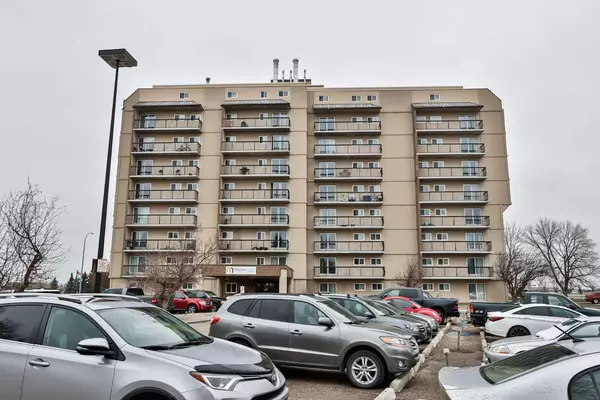For more information regarding the value of a property, please contact us for a free consultation.
21 Berkeley PL W #924 Lethbridge, AB T1K 5N1
Want to know what your home might be worth? Contact us for a FREE valuation!

Our team is ready to help you sell your home for the highest possible price ASAP
Key Details
Sold Price $167,800
Property Type Condo
Sub Type Apartment
Listing Status Sold
Purchase Type For Sale
Square Footage 938 sqft
Price per Sqft $178
Subdivision Varsity Village
MLS® Listing ID A2121168
Sold Date 05/03/24
Style High-Rise (5+)
Bedrooms 2
Full Baths 1
Condo Fees $459/mo
HOA Fees $459/mo
HOA Y/N 1
Originating Board Lethbridge and District
Year Built 1982
Annual Tax Amount $1,621
Tax Year 2023
Property Description
Welcome to your oasis in the sky! Prepare to be captivated by the awe-inspiring views that await you from this stunning penthouse condo. Perched atop the cityscape, this top-floor unit offers panoramic views of the COULEES, tranquil RIVER VALLEY, the iconic TRAIN BRIDGE, and the vibrant U of L campus just steps away – a true feast for the eyes!
Step inside and experience views like no other. This impeccably designed unit features 2 bedrooms, a full bathroom, and a cozy fireplace, creating a welcoming ambiance that's perfect for both relaxation and entertaining. But the real showstopper? Not one, but TWO balconies, providing the perfect vantage point to soak in the unparalleled views and immerse yourself in the beauty of your surroundings.
Recent updates to the unit ensure both style and functionality, including laminate flooring, a luxurious deep bathtub with elegant tile accents, a second bathroom cabinet for added storage, and shelves in the storage room for organization. Plus, enjoy the added comfort and convenience of new flooring in the entry hallway, kitchen, and bathroom. Bathroom upgrades in January 2024 include brand-new Toto toilet, vanity top and exhaust fan! An added bonus, the laundry across the hall is only for the 5 penthouse units!
But that's not all – the condo complex has seen extensive recent updates as well. All common areas, including flooring, paint, trim, and lighting, have been refreshed to elevate the overall aesthetic and ambiance. Even the 2 elevators are new! The exterior of the building has also undergone significant improvements, with new windows and sliding doors as well as the new building entrance doors enhancing both appearance and energy efficiency. And with the roof slated to be replaced this year (already paid for), you can rest easy knowing that the building is in top-notch condition for years to come.
Whether you're savoring your morning coffee against the backdrop of a stunning sunrise or hosting friends for a sunset soirée on your private balconies, this condo offers a lifestyle that stands out. Don't miss out on the opportunity to make this breathtaking retreat your own. Take time out of your schedule and experience the height of relaxed yet productive living in the heart of the city! Note that the condo fees include water, sewer, heat, caretaker, administrator, care of all common areas inside and outside... talk about VALUE for the price!
Location
Province AB
County Lethbridge
Zoning R-150
Direction E
Interior
Interior Features See Remarks
Heating Baseboard
Cooling None
Flooring Laminate, Tile
Fireplaces Number 1
Fireplaces Type Wood Burning
Appliance Dishwasher, Electric Range, Refrigerator
Laundry Common Area, Upper Level
Exterior
Garage Stall
Garage Description Stall
Community Features Schools Nearby, Shopping Nearby, Walking/Bike Paths
Amenities Available Elevator(s), Laundry, Parking
Porch Balcony(s)
Parking Type Stall
Exposure E
Total Parking Spaces 1
Building
Story 9
Architectural Style High-Rise (5+)
Level or Stories Single Level Unit
Structure Type Brick,Concrete
Others
HOA Fee Include Caretaker,Common Area Maintenance,Heat,Reserve Fund Contributions,Sewer,Water
Restrictions None Known
Tax ID 83372046
Ownership Private
Pets Description Restrictions
Read Less
GET MORE INFORMATION



