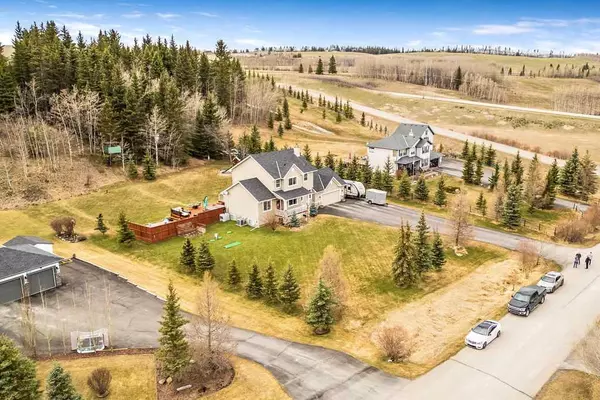For more information regarding the value of a property, please contact us for a free consultation.
178007 Priddis Meadows PL W Rural Foothills County, AB T0L 1W0
Want to know what your home might be worth? Contact us for a FREE valuation!

Our team is ready to help you sell your home for the highest possible price ASAP
Key Details
Sold Price $970,000
Property Type Single Family Home
Sub Type Detached
Listing Status Sold
Purchase Type For Sale
Square Footage 2,113 sqft
Price per Sqft $459
Subdivision Priddis Meadows
MLS® Listing ID A2126143
Sold Date 05/03/24
Style 2 Storey,Acreage with Residence
Bedrooms 5
Full Baths 3
Half Baths 1
Originating Board Calgary
Year Built 2004
Annual Tax Amount $4,843
Tax Year 2023
Lot Size 0.950 Acres
Acres 0.95
Property Description
Welcome to your "Country Paradise" and only a short drive to Calgary. Priddis Alberta is a charming hamlet nestled within the Foothills County. This quaint community is situated in the foothills of the Majestic Canadian Rockies and is a vibrant little community that welcomes everyone. Not very often does a property like this come to market and I am proud to present 178007 Priddis Meadows Place. This little enclave of homes is sure to impress the second you turn on this quiet cul-de-sac. This home boasts pride of ownership from the moment you walk through the front door. Situated on .95 acres of pristine land, you won't be disappointed with the quality of workman ship and updates that have been done for you to move in and enjoy. Some of the unique features of this home are 2 offices on the main floor if you work from home or one could be an office and the other a hobby room. The open contemporary concept will take your breath away. The kitchen has been updated with most amazing color scheme, new counter tops, new sink and tap set, newer high-end stainless steel appliances, and a convenient corner pantry. The breakfast nook allows for so much natural light with all the windows. The garden door off the nook gets you outside to the huge deck and hot tub. There is also a formal dining room to entertain your guests. The gorgeous LVP flooring throughout the main living areas is absolutely stunning and the main family room features an awesome stone faced gas fireplace. Upstairs there are 3 bedrooms. The primary bedroom is spacious and has had the ensuite completely renovated to showcase a huge walkin shower and dual sink vanity. The other 2 bedrooms are spacious as well and a 4 piece bath with updated LVP flooring. The basement is fully finished and is also complete with large rec room with fireplace, 2 large bedrooms, a 3 piece bath with heated tile floors. The garage is 24x24, there is also a shed for the out door tools etc., the back deck is 11'9" x 16'3" and includes a gorgeous high end hot tub, lower area for the firepit ( Included) and a huge back yard with a cool tree fort, and backing on to a treed area. There is so much to explore here and you will not be disappointed. This one is truly a gem.
Location
Province AB
County Foothills County
Zoning RCA
Direction E
Rooms
Basement Finished, Full
Interior
Interior Features Breakfast Bar, Central Vacuum, Kitchen Island, No Smoking Home, Pantry
Heating Forced Air, Natural Gas
Cooling Central Air
Flooring Carpet, Tile, Vinyl Plank
Fireplaces Number 2
Fireplaces Type Electric, Family Room, Gas, Mantle, Recreation Room, Stone
Appliance Central Air Conditioner, Dishwasher, Dryer, Electric Stove, Garage Control(s), Microwave Hood Fan, Refrigerator, Washer, Window Coverings
Laundry Main Level
Exterior
Garage Double Garage Attached
Garage Spaces 2.0
Garage Description Double Garage Attached
Fence None
Community Features Golf
Roof Type Asphalt Shingle
Porch Deck, Patio
Parking Type Double Garage Attached
Total Parking Spaces 4
Building
Lot Description Back Yard, Front Yard, No Neighbours Behind, Landscaped, Paved, Rectangular Lot
Foundation Poured Concrete
Sewer Septic System, Septic Tank
Water See Remarks, Well
Architectural Style 2 Storey, Acreage with Residence
Level or Stories Two
Structure Type Stone,Vinyl Siding,Wood Frame
Others
Restrictions None Known
Tax ID 83978950
Ownership Private
Read Less
GET MORE INFORMATION



