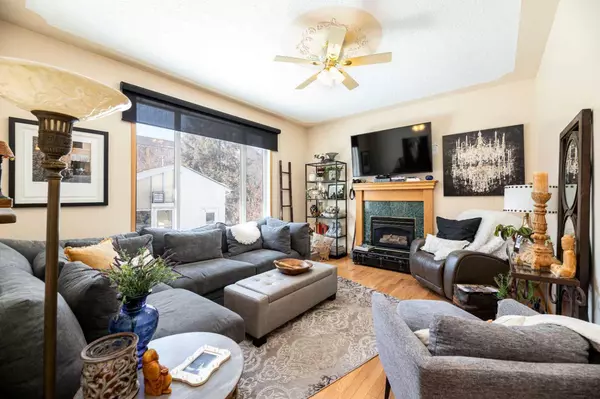For more information regarding the value of a property, please contact us for a free consultation.
5310 46 AVE Red Deer, AB T4N 3N4
Want to know what your home might be worth? Contact us for a FREE valuation!

Our team is ready to help you sell your home for the highest possible price ASAP
Key Details
Sold Price $430,000
Property Type Single Family Home
Sub Type Semi Detached (Half Duplex)
Listing Status Sold
Purchase Type For Sale
Square Footage 1,735 sqft
Price per Sqft $247
Subdivision Woodlea
MLS® Listing ID A2110683
Sold Date 05/03/24
Style 2 Storey,Side by Side
Bedrooms 4
Full Baths 3
Half Baths 1
Originating Board Central Alberta
Year Built 1997
Annual Tax Amount $3,580
Tax Year 2023
Lot Size 4,784 Sqft
Acres 0.11
Property Description
OPEH HOUSE ~ Sunday, April 14 from noon to 3 pm ~ Visit REALTOR® website for additional information. If you’re looking for a home with loads of space in a great location, this is it! With over 2800 sq. ft. developed, this 2 story 1/2 duplex includes 4 beds, 3.5 baths, & a guest suite in the basement! Plenty of room for everyone! The location is excellent with a generous lot that backs on to Waskasoo Creek! The gardener in you will be delighted by a professionally built greenhouse with in-floor heat & temperature regulating windows. Other highlights include a 3 Season Sunroom, main floor master bedroom with ensuite (shown as a dining room), generous kitchen with loads of counters & cabinets, main floor laundry, great room with fireplace, cold room, & more! Did we mention a double attached garage & RV parking? Quality Home & Excellent Location!
Location
Province AB
County Red Deer
Zoning R1A
Direction E
Rooms
Basement Finished, Full
Interior
Interior Features Ceiling Fan(s), Central Vacuum, Chandelier, Laminate Counters, Natural Woodwork, Open Floorplan, Pantry, Soaking Tub, Sump Pump(s)
Heating Forced Air
Cooling None
Flooring Carpet, Ceramic Tile, Hardwood, Linoleum
Fireplaces Number 1
Fireplaces Type Gas
Appliance Dishwasher, Freezer, Microwave, Refrigerator, See Remarks, Washer/Dryer, Window Coverings
Laundry Main Level
Exterior
Garage Double Garage Attached, Front Drive, Off Street
Garage Spaces 4.0
Garage Description Double Garage Attached, Front Drive, Off Street
Fence Fenced
Community Features Park, Playground, Pool, Schools Nearby, Street Lights
Roof Type Asphalt Shingle
Porch Front Porch, Patio
Lot Frontage 37.4
Parking Type Double Garage Attached, Front Drive, Off Street
Total Parking Spaces 6
Building
Lot Description Back Yard, Backs on to Park/Green Space, Fruit Trees/Shrub(s), Few Trees, Front Yard, Lawn, No Neighbours Behind, Landscaped, Level, Standard Shaped Lot, Street Lighting, Private
Foundation Poured Concrete
Architectural Style 2 Storey, Side by Side
Level or Stories Two
Structure Type Brick,Concrete,Vinyl Siding,Wood Frame
Others
Restrictions None Known
Tax ID 83317967
Ownership Private
Read Less
GET MORE INFORMATION



