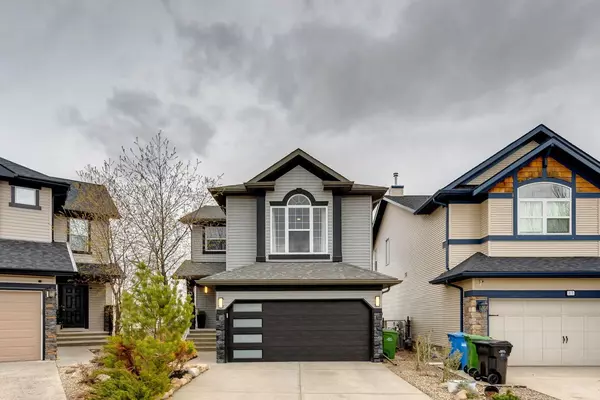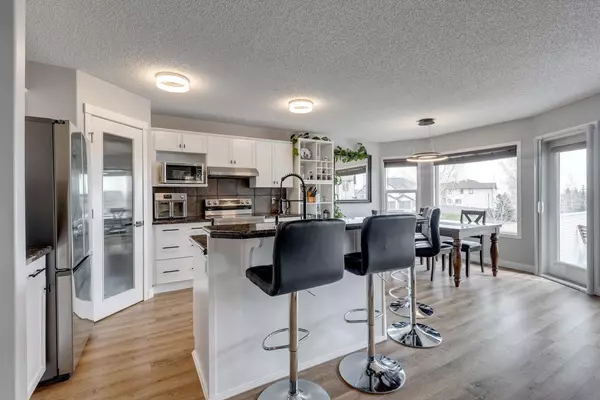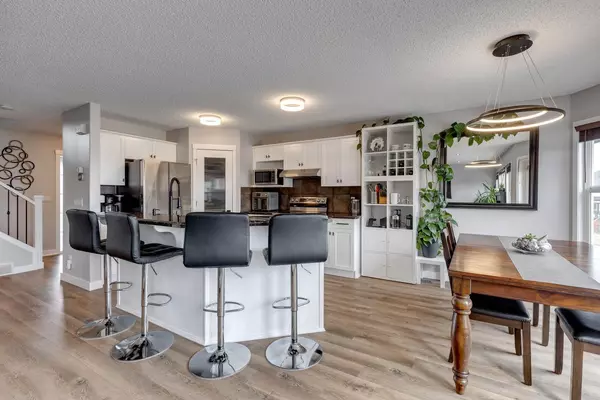For more information regarding the value of a property, please contact us for a free consultation.
33 Silverado Range Bay SW Calgary, AB T2X 0C2
Want to know what your home might be worth? Contact us for a FREE valuation!

Our team is ready to help you sell your home for the highest possible price ASAP
Key Details
Sold Price $800,000
Property Type Single Family Home
Sub Type Detached
Listing Status Sold
Purchase Type For Sale
Square Footage 1,809 sqft
Price per Sqft $442
Subdivision Silverado
MLS® Listing ID A2127412
Sold Date 05/03/24
Style 2 Storey
Bedrooms 3
Full Baths 3
Half Baths 1
HOA Fees $17/ann
HOA Y/N 1
Originating Board Calgary
Year Built 2006
Annual Tax Amount $4,097
Tax Year 2023
Lot Size 6,954 Sqft
Acres 0.16
Property Description
Welcome to your dream home nestled in a serene cul-de-sac, boasting an expansive walkout lot with breathtaking views of the skyline and direct access to a tranquil greenbelt path leading to a picturesque pond. This meticulously renovated executive property offers an unparalleled blend of comfort, luxury, and functionality across all three floors.
Step inside and be greeted by the warmth of new floors, granite countertops, and fresh paint throughout. The tiled washrooms feature sleek basin sinks and spa showers, providing a soothing oasis for relaxation. Convenience meets elegance with main floor laundry equipped with a utility basin and screen doors.
The main level showcases a spacious living and dining area adorned with a cozy fireplace and large picture view windows that frame the expansive open space beyond. The kitchen, a chef's delight, opens seamlessly to the deck, perfect for al fresco dining while overlooking the oversized yard.
Ascend to the upper level where a bright and airy bonus room awaits, boasting 10' ceilings, ideal for evenings spent unwinding or entertaining loved ones. The master suite offers endless closets and a spacious ensuite, while two additional bedrooms and an upgraded main bath complete the upper level.
The walkout basement presents an inviting open space with a wet bar, luxurious spa bath, and ample room for entertainment. A huge storage room ensures clutter-free living, while the backyard oasis features a large garden shed, perfect for housing a ride-on lawnmower.
Recent upgrades include a new AC unit and gas line for the BBQ in July 2021, a hot tub from Arctic Spa in 2021, a new hot water tank in April 2022, and various exterior enhancements such as a new garage door, siding, roof, and eaves in 2022. The addition of a fire pit area in 2022 and a pergola in 2023 further enhance outdoor living.
Fresh paint, updated light fixtures, and new stainless-steel appliances, including a fridge, stove, dishwasher, and range hood, add the finishing touches to this exceptional property. Don't miss the opportunity to make this your forever home, where luxury meets tranquility in a vibrant community with friendly neighbors.
Location
Province AB
County Calgary
Area Cal Zone S
Zoning R-1N
Direction NW
Rooms
Basement Finished, Full, Walk-Out To Grade
Interior
Interior Features Ceiling Fan(s), Closet Organizers, High Ceilings, Kitchen Island, No Animal Home, Open Floorplan, Pantry, Recessed Lighting, Separate Entrance, Soaking Tub, Stone Counters, Storage, Wet Bar
Heating Exhaust Fan, Forced Air, Humidity Control
Cooling Central Air
Flooring Laminate
Fireplaces Number 1
Fireplaces Type Gas
Appliance Dishwasher, Dryer, Electric Range, ENERGY STAR Qualified Appliances, Gas Water Heater, Range Hood, Refrigerator, Washer/Dryer Stacked
Laundry Laundry Room, Main Level, Sink
Exterior
Garage Concrete Driveway, Double Garage Attached, Front Drive
Garage Spaces 2.0
Garage Description Concrete Driveway, Double Garage Attached, Front Drive
Fence Fenced
Community Features Park, Playground, Schools Nearby, Shopping Nearby, Sidewalks, Street Lights
Amenities Available None
Roof Type Asphalt Shingle
Porch Balcony(s), Deck, Patio, Pergola
Lot Frontage 21.62
Total Parking Spaces 4
Building
Lot Description Back Yard, Backs on to Park/Green Space, Beach, Cul-De-Sac, Fruit Trees/Shrub(s), Few Trees, Lawn, Garden, No Neighbours Behind, Landscaped, Level, Pie Shaped Lot
Foundation Poured Concrete
Architectural Style 2 Storey
Level or Stories Two
Structure Type Stone,Vinyl Siding,Wood Frame
Others
Restrictions Easement Registered On Title,Restrictive Covenant,Utility Right Of Way
Tax ID 83154023
Ownership Private
Read Less
GET MORE INFORMATION



