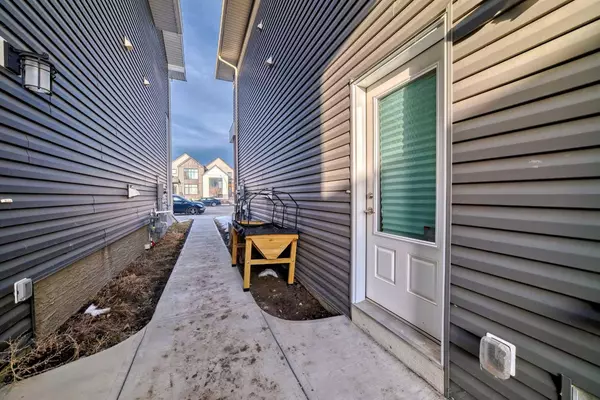For more information regarding the value of a property, please contact us for a free consultation.
20529 Main ST Calgary, AB T3M 3E9
Want to know what your home might be worth? Contact us for a FREE valuation!

Our team is ready to help you sell your home for the highest possible price ASAP
Key Details
Sold Price $687,500
Property Type Single Family Home
Sub Type Semi Detached (Half Duplex)
Listing Status Sold
Purchase Type For Sale
Square Footage 1,667 sqft
Price per Sqft $412
Subdivision Seton
MLS® Listing ID A2116854
Sold Date 05/04/24
Style 2 Storey,Side by Side
Bedrooms 4
Full Baths 3
Half Baths 1
Originating Board Calgary
Year Built 2020
Annual Tax Amount $3,443
Tax Year 2023
Lot Size 2,396 Sqft
Acres 0.06
Property Description
INVESTOR ALERT!!! Welcome to this exceptional investment property located in the vibrant community of Seton in Southeast Calgary. This meticulously maintained semi detached home offers an ideal opportunity for investors looking to capitalize on immediate rental income and long-term appreciation potential. Situated in the desirable Seton neighborhood, known for its convenience close to Deerfoot Trail, amenities, location to schools, parks, brand new YMCA, and CALGARY SOUTH HEALTH CAMPUS. This spacious and well-designed 2 story home boasts a total of 2320 sq of living space including the LEGAL BASEMENT SUITE and is a perfect fit to your investment portfolio. 3 bedrooms, 2 ½ bathrooms, and 1667 sqft for the upper levels will provide ample space for tenants and families. The 653 sqft legal suite is a rare quick possession find and comes with a separate side entrance, full concrete walkway up the side, full kitchen, walk in pantry, and is ideal for maximizing rental income potential. Benefit from immediate cash flow with two amazing and solid tenants already occupying the property. This home also comes with a fully fenced back yard, deck, HEATED detached garage, and HOT TUB. This SE Calgary property is priced competitively for the high demand Calgary market and offers excellent value for investors seeking a turnkey opportunity. Take advantage of the legal basement suite to maximize rental revenue while complying with local regulations. Seton is a rapidly growing community with a wealth of amenities, making it an attractive location for tenants and ensuring potential for long-term appreciation. Enjoy peace of mind knowing that your investment property is occupied by stable tenants, reducing the risk of vacancy and maximizing your returns. This investment property presents a rare opportunity to secure a lucrative income-generating asset in one of Calgary's most sought-after neighborhoods. Whether you're a seasoned investor or new to the market, this property offers the perfect blend of immediate income and future growth potential. Schedule a showing today and take the first step towards building your investment portfolio in Seton in SE Calgary!
Location
Province AB
County Calgary
Area Cal Zone Se
Zoning Single Residential
Direction E
Rooms
Basement Separate/Exterior Entry, Finished, Full, Suite
Interior
Interior Features Kitchen Island, No Smoking Home, Quartz Counters, Separate Entrance, Vinyl Windows
Heating Central, Forced Air, Natural Gas
Cooling None
Flooring Carpet, Laminate, Linoleum
Appliance Dishwasher, Electric Range, Microwave Hood Fan, Refrigerator, Washer/Dryer
Laundry In Basement, Multiple Locations, Upper Level
Exterior
Garage Alley Access, Double Garage Detached, Garage Door Opener, Garage Faces Rear, Heated Garage
Garage Spaces 2.0
Garage Description Alley Access, Double Garage Detached, Garage Door Opener, Garage Faces Rear, Heated Garage
Fence Fenced
Community Features Playground, Schools Nearby, Shopping Nearby, Walking/Bike Paths
Roof Type Asphalt Shingle
Porch Deck, Patio
Lot Frontage 22.14
Parking Type Alley Access, Double Garage Detached, Garage Door Opener, Garage Faces Rear, Heated Garage
Total Parking Spaces 2
Building
Lot Description Back Lane, Back Yard, Front Yard, Low Maintenance Landscape, Landscaped, Level
Foundation Poured Concrete
Architectural Style 2 Storey, Side by Side
Level or Stories Two
Structure Type Concrete,Post & Beam,Vinyl Siding,Wood Frame
Others
Restrictions None Known
Tax ID 83173560
Ownership Private
Read Less
GET MORE INFORMATION



