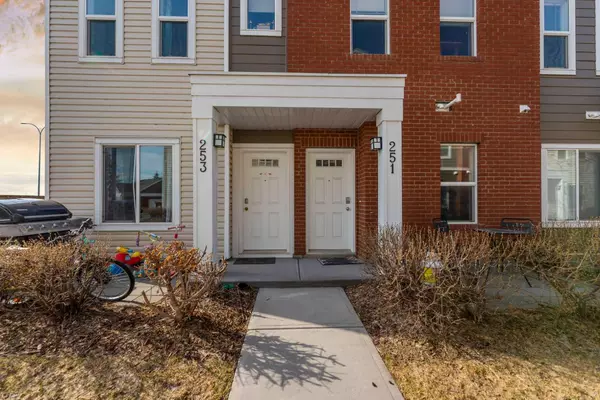For more information regarding the value of a property, please contact us for a free consultation.
253 Silverado Common SW Calgary, AB T2X 0S3
Want to know what your home might be worth? Contact us for a FREE valuation!

Our team is ready to help you sell your home for the highest possible price ASAP
Key Details
Sold Price $457,000
Property Type Townhouse
Sub Type Row/Townhouse
Listing Status Sold
Purchase Type For Sale
Square Footage 1,501 sqft
Price per Sqft $304
Subdivision Silverado
MLS® Listing ID A2124403
Sold Date 05/06/24
Style Side by Side,Townhouse
Bedrooms 3
Full Baths 2
Half Baths 1
Condo Fees $250
HOA Fees $2/ann
HOA Y/N 1
Originating Board Calgary
Year Built 2011
Annual Tax Amount $1,866
Tax Year 2023
Lot Size 1,501 Sqft
Acres 0.03
Lot Dimensions 1501/139.44
Property Description
Welcome to this incredible large townhouse in a prime location in Silverado, Calgary! This charming end unit townhome boasts a delightful location and features an attached garage with ample parking space for your guests. The versatile main floor den/office is ideal for business owners or working professionals who work from home, and there's a convenient half bath upon entry. The main floor showcases ample natural light through large windows and back door access. Ascending the stairs, you'll discover a spacious dining area leading into a well-appointed kitchen, complete with a sizable island topped with granite counters, stainless steel appliances, and a handy pantry. Step through the patio doors onto the sunny deck, perfect for enjoying outdoor BBQs while taking in the scenic views. This inviting main floor welcomes you with 9ft ceilings, imbuing a modern ambiance throughout. The second level hosts three spacious bedrooms, with the master bedroom featuring its own 4pc ensuite and his and her closets. The two kids’ rooms are generously sized and share an additional 4pc washroom, along with a laundry room equipped with closets in each room. Embrace the convenience of direct access to the picturesque green space via a nearby walking path, as well as nearby amenities such as Sobeys, Shoppers, Subway, Dairy Queen, medical clinic, Kumon, Anytime Fitness Gym, BMO bank, and TD Bank. With easy access to Stoney Trail and proximity to transportation and schools, this move-in-ready home offers a blend of style and comfort for your enjoyment!
Location
Province AB
County Calgary
Area Cal Zone S
Zoning DC (pre 1P2007)
Direction N
Rooms
Basement None
Interior
Interior Features Granite Counters, High Ceilings, Kitchen Island, No Animal Home, No Smoking Home, Open Floorplan, See Remarks, Soaking Tub, Vinyl Windows
Heating Electric, Forced Air
Cooling None
Flooring Carpet, Laminate, Linoleum
Fireplaces Type None, Other
Appliance Built-In Electric Range, Built-In Refrigerator, Dishwasher, Microwave, Microwave Hood Fan
Laundry In Unit
Exterior
Garage Additional Parking, Garage Faces Rear, Single Garage Attached
Garage Spaces 1.0
Garage Description Additional Parking, Garage Faces Rear, Single Garage Attached
Fence None
Community Features Other
Amenities Available Community Gardens, Other, Visitor Parking
Waterfront Description See Remarks
Roof Type Asphalt Shingle
Porch None, Other
Lot Frontage 19.92
Exposure N
Total Parking Spaces 1
Building
Lot Description Corner Lot
Story 2
Foundation Poured Concrete
Architectural Style Side by Side, Townhouse
Level or Stories Two
Structure Type Vinyl Siding,Wood Frame
Others
HOA Fee Include Common Area Maintenance,Insurance,Parking,Reserve Fund Contributions,Snow Removal,Trash
Restrictions Board Approval
Tax ID 82841901
Ownership Private
Pets Description Restrictions, Yes
Read Less
GET MORE INFORMATION



