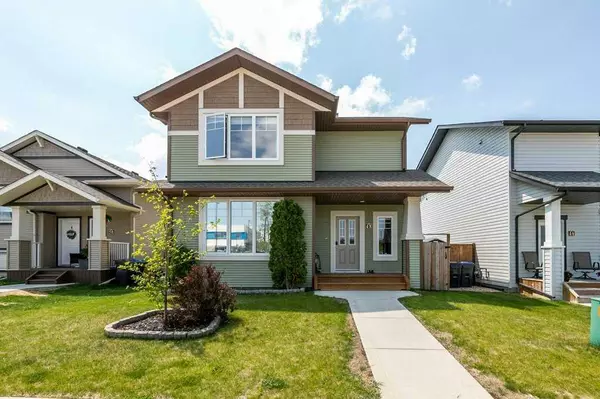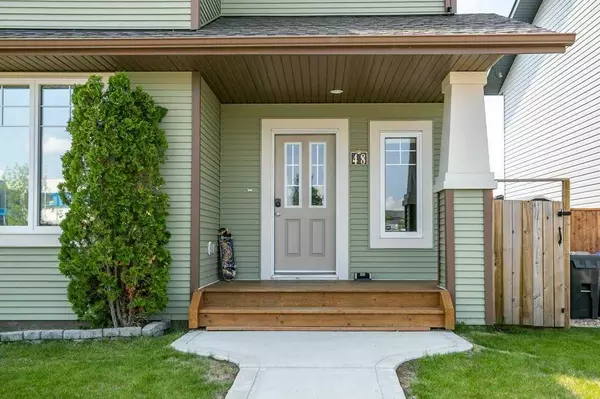For more information regarding the value of a property, please contact us for a free consultation.
48 Brookstone Drive Sylvan Lake, AB T4S 0M9
Want to know what your home might be worth? Contact us for a FREE valuation!

Our team is ready to help you sell your home for the highest possible price ASAP
Key Details
Sold Price $400,200
Property Type Single Family Home
Sub Type Detached
Listing Status Sold
Purchase Type For Sale
Square Footage 1,446 sqft
Price per Sqft $276
Subdivision Beacon Hill
MLS® Listing ID A2122463
Sold Date 05/06/24
Style 2 Storey
Bedrooms 3
Full Baths 2
Half Baths 1
Originating Board Central Alberta
Year Built 2015
Annual Tax Amount $3,220
Tax Year 2023
Lot Size 4,373 Sqft
Acres 0.1
Property Description
Welcome to the stunning world of Sylvan Lake, where a fabulous family home awaits you! This beautiful two-story masterpiece boasts three bedrooms, two and a half baths, and is perfectly situated just a quick 5-minute drive away from the renowned Gulls Stadium and the exhilarating new Spray Park. Nestled in the heart of this vibrant community, this captivating home sits directly across from a Beacon Hill School ensuring a lively atmosphere and abundant opportunities for social engagement. You'll be captivated by the constant buzz of activity that fills this dynamic neighborhood. Step inside and be embraced by the allure of the open concept main floor, designed to flood your living space with natural light. Large, bright windows illuminate every corner, creating an ambiance that is both inviting and refreshing. Immerse yourself in the seamless flow between rooms, as this thoughtfully designed layout effortlessly merges the living, dining, and kitchen areas into one harmonious space. The kitchen itself is a culinary enthusiast's dream, adorned with sleek stainless steel appliances that not only elevate your cooking experience but also lend an air of sophistication to the heart of your home. Abundant storage options ensure that all your culinary gadgets and essentials have their dedicated place, keeping your kitchen organized and uncluttered. As you ascend to the upper floor, you'll discover a master bedroom that exudes comfort and tranquility. Indulge in the luxury of a private 4-piece ensuite, offering a blissful retreat for relaxation and rejuvenation. Two additional cozy bedrooms await, accompanied by another full bath to cater to the needs of your growing family or visiting guests. The basement of this extraordinary residence is just waiting for your final touches - already framed for a 4th bedroom and bathroom with a toilet and bathtub. Furthermore, this exceptional property offers ample room for the addition of a garage, ensuring convenient parking and storage solutions for your vehicles and outdoor equipment. And let's not forget the cherry on top—central air conditioning, providing you and your loved ones respite from the summer heat and creating a blissful oasis within the confines of your new home. Prepare to be captivated by this listing, as it promises a life brimming with endless possibilities. Don't miss the opportunity to call this remarkable family home yours, where comfort, style, and a vibrant community converge to create an unparalleled living experience. Embrace the adventure that awaits in Sylvan Lake!
Location
Province AB
County Red Deer County
Zoning R5
Direction E
Rooms
Basement Full, Partially Finished
Interior
Interior Features Ceiling Fan(s), Central Vacuum
Heating Forced Air
Cooling Central Air
Flooring Carpet, Linoleum
Appliance Central Air Conditioner, Dishwasher, Freezer, Microwave Hood Fan, Refrigerator, Stove(s), Washer/Dryer
Laundry In Basement
Exterior
Garage Alley Access, Off Street, Parking Pad
Garage Description Alley Access, Off Street, Parking Pad
Fence Fenced
Community Features Park, Playground, Schools Nearby, Shopping Nearby, Sidewalks, Street Lights
Roof Type Asphalt Shingle
Porch Deck
Lot Frontage 36.0
Parking Type Alley Access, Off Street, Parking Pad
Total Parking Spaces 2
Building
Lot Description Back Yard, Rectangular Lot
Foundation Poured Concrete
Architectural Style 2 Storey
Level or Stories Two
Structure Type Vinyl Siding,Wood Frame
Others
Restrictions None Known
Tax ID 84875469
Ownership Private
Read Less
GET MORE INFORMATION



