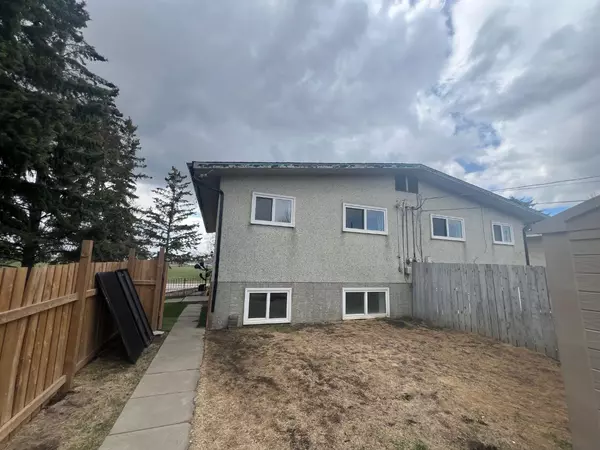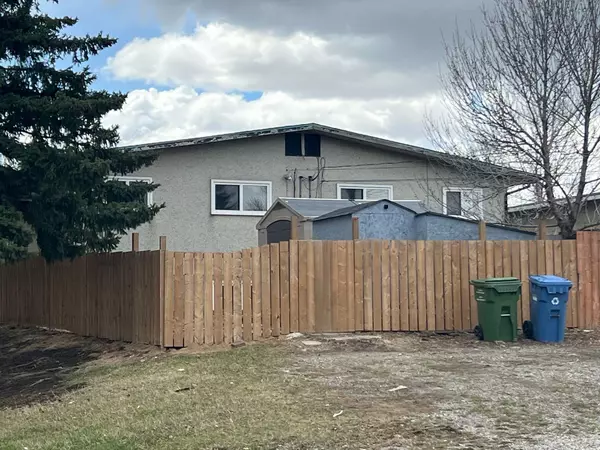For more information regarding the value of a property, please contact us for a free consultation.
424 60 AVE NE Calgary, AB T2K0L6
Want to know what your home might be worth? Contact us for a FREE valuation!

Our team is ready to help you sell your home for the highest possible price ASAP
Key Details
Sold Price $836,000
Property Type Multi-Family
Sub Type Full Duplex
Listing Status Sold
Purchase Type For Sale
Square Footage 1,542 sqft
Price per Sqft $542
Subdivision Thorncliffe
MLS® Listing ID A2128995
Sold Date 05/07/24
Style Bi-Level,Side by Side
Bedrooms 5
Full Baths 2
Originating Board Calgary
Year Built 1971
Annual Tax Amount $2,937
Tax Year 2023
Lot Size 8,159 Sqft
Acres 0.19
Property Description
This side by side duplex is on a large oversized R2 pie corner lot.(19X38 m} with DOWNTOWN VIEW and facing the PARK/GREEN SPACE. Both side have fully developed basement with total 7 bedrooms, 4 full baths. Recently up grades are Shingle roof, Furnaces and all windows and fences.. A very good holding property with good income and future development. This property is located in Thornhill community, close to Thornhill/Greenview community center, schools, shopping, Deerfoot Trail and Bike paths. Rooms size are for one side only. (Please review the attached RMS for all measurements.) Total measurement is for both sides, each side is about 770 square ft on the main floor.
Location
Province AB
County Calgary
Area Cal Zone N
Zoning R-C2
Direction S
Rooms
Basement Finished, Full
Interior
Interior Features See Remarks
Heating Forced Air
Cooling None
Flooring Linoleum
Appliance Electric Range, Refrigerator
Laundry In Basement
Exterior
Garage Parking Pad
Garage Description Parking Pad
Fence Fenced
Community Features Golf, Park, Schools Nearby, Shopping Nearby, Sidewalks, Walking/Bike Paths
Roof Type Asphalt Shingle
Porch None
Lot Frontage 62.67
Exposure S
Total Parking Spaces 6
Building
Lot Description Back Lane, City Lot, Corner Lot, Few Trees, Lawn, Pie Shaped Lot, Views
Foundation Poured Concrete
Architectural Style Bi-Level, Side by Side
Level or Stories Bi-Level
Structure Type Wood Frame
Others
Restrictions Call Lister
Tax ID 83191035
Ownership Private
Read Less
GET MORE INFORMATION



