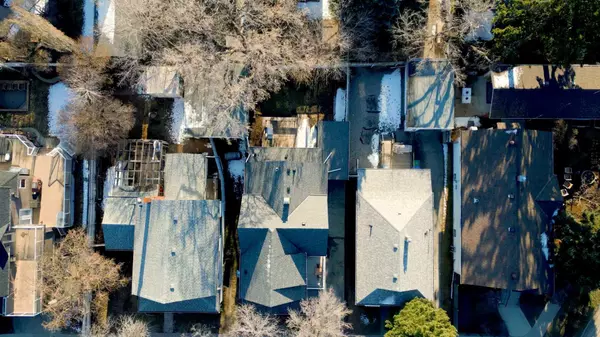For more information regarding the value of a property, please contact us for a free consultation.
724 14 ST SE Calgary, AB T2G 3G8
Want to know what your home might be worth? Contact us for a FREE valuation!

Our team is ready to help you sell your home for the highest possible price ASAP
Key Details
Sold Price $745,000
Property Type Single Family Home
Sub Type Detached
Listing Status Sold
Purchase Type For Sale
Square Footage 1,647 sqft
Price per Sqft $452
Subdivision Inglewood
MLS® Listing ID A2124376
Sold Date 05/07/24
Style 2 Storey
Bedrooms 3
Full Baths 3
Originating Board Calgary
Year Built 1910
Annual Tax Amount $3,844
Tax Year 2023
Lot Size 2,895 Sqft
Acres 0.07
Property Description
Welcome to your new home in the heart of Inglewood! This charming 1910 character home offers the perfect blend of vintage charm and modern convenience with an eclectic flare that gives an authentic and distinctly Inglewood vibe. As you step inside, you'll be greeted by a bright and open floor plan, accentuated by high ceilings—a rare find for homes of this era. The main level flows seamlessly, featuring a spacious living area, a large dining space, and a home office that could easily be used as an additional bedroom with a full bathroom that has a walk-in shower just around the corner. Upstairs boasts a lofted area with an open beam vaulted ceiling leads to a sunny west-facing rooftop patio, providing panoramic views of the community. There are an additional 2 bedrooms with a large bathroom and walk-in closet that features laundry hook ups should you wish to move your washer and dryer upstairs. This home also features a fully finished basement with another bedroom, ensuite bathroom, rec room, and full laundry room. You'll love escaping to your own oasis in the private backyard, surrounded by mature trees, providing the ideal setting for outdoor gatherings or quiet relaxation. This home is ideally located just down the street from Nellie Breen Park and a mere block away from 9th Ave, you'll have easy access to all the amenities and attractions that make Inglewood such a sought-after community. Nature enthusiasts will appreciate being only 1.5 blocks from the Bow River, where you can stroll along the pathways or cross the bridge to explore the Calgary Zoo. Additionally, the Inglewood Bird Sanctuary and the Bow Habitat Station & Fish Hatchery are just a short walk away, offering educational experiences for the whole family. Indulge in the vibrant culture of Inglewood, with popular destinations like The Blues Can, Rosso Coffee, The Ironwood, and an array of eclectic shops and restaurants right at your doorstep.
Don't miss your chance to own this unique piece of history in one of Calgary's most dynamic neighborhoods. Schedule your showing today and make this Inglewood gem your own!
Location
Province AB
County Calgary
Area Cal Zone Cc
Zoning R-C2
Direction W
Rooms
Basement Finished, Full
Interior
Interior Features Beamed Ceilings, Bookcases, Ceiling Fan(s), Closet Organizers, Granite Counters, High Ceilings, Kitchen Island, No Animal Home, No Smoking Home
Heating In Floor, Forced Air, Natural Gas
Cooling None
Flooring Carpet, Ceramic Tile, Linoleum
Fireplaces Number 1
Fireplaces Type Gas, Insert, Living Room
Appliance Built-In Oven, Dishwasher, Dryer, Electric Range, Refrigerator, Washer, Window Coverings
Laundry In Basement, Multiple Locations
Exterior
Garage Driveway, Single Garage Detached
Garage Spaces 1.0
Garage Description Driveway, Single Garage Detached
Fence Fenced
Community Features Park, Playground, Shopping Nearby, Walking/Bike Paths
Roof Type Asphalt Shingle
Porch Balcony(s), Deck, See Remarks
Lot Frontage 33.04
Parking Type Driveway, Single Garage Detached
Total Parking Spaces 2
Building
Lot Description Back Yard, Front Yard, Interior Lot, Landscaped, Many Trees
Foundation Poured Concrete
Architectural Style 2 Storey
Level or Stories Two
Structure Type Wood Frame,Wood Siding
Others
Restrictions None Known
Tax ID 82962158
Ownership Private
Read Less
GET MORE INFORMATION



