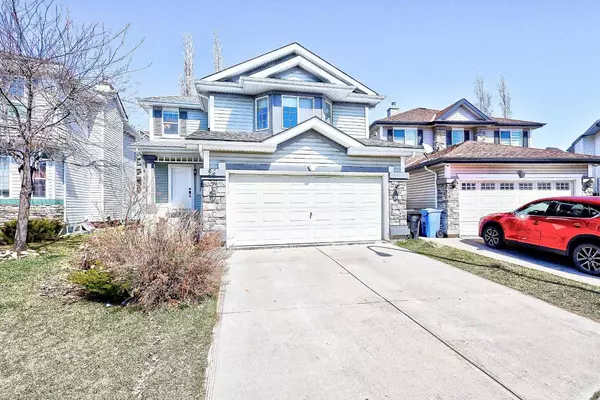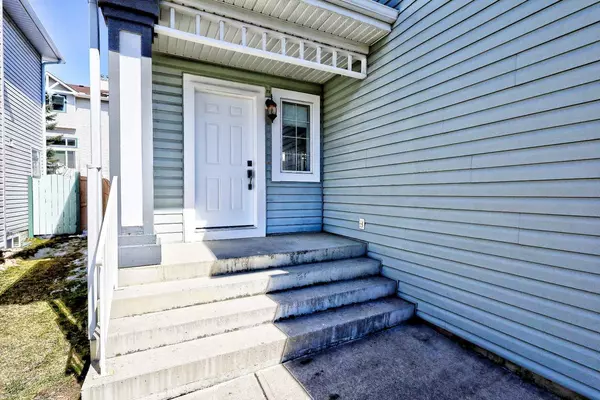For more information regarding the value of a property, please contact us for a free consultation.
26 Rocky Ridge CIR NW Calgary, AB T3G 4P1
Want to know what your home might be worth? Contact us for a FREE valuation!

Our team is ready to help you sell your home for the highest possible price ASAP
Key Details
Sold Price $743,000
Property Type Single Family Home
Sub Type Detached
Listing Status Sold
Purchase Type For Sale
Square Footage 1,894 sqft
Price per Sqft $392
Subdivision Rocky Ridge
MLS® Listing ID A2126595
Sold Date 05/09/24
Style 2 Storey
Bedrooms 3
Full Baths 2
Half Baths 1
HOA Fees $20/ann
HOA Y/N 1
Originating Board Calgary
Year Built 1997
Annual Tax Amount $3,404
Tax Year 2023
Lot Size 4,004 Sqft
Acres 0.09
Property Description
WELCOME TO beautiful Rocky Ridge, a family community with quick access, close to C-train, YMCA and very well appointed Community Centre where SUMMER & WINTER are extra FUN! This home will welcome you with LOTS of natural light, a lush backyard and so much more. 3 bedrooms, 3 bathrooms and 2 family spaces. The main floor has a LARGE kitchen, a fireplace, a dining area and it is so well conceived! Upstairs : a generous BONUS room above the garage and the 3 bedrooms and 2 full baths! The basement awaits a family to custom build it. The garage is fully finished and it has a tile flooring; so easy to clean! This is a cul-de-sac location and such a beautiful area! Shopping, schools, pathways.. so much for you family here! WELCOME HOME in beautiful Rocky Ridge in NW Calgary!
Location
Province AB
County Calgary
Area Cal Zone Nw
Zoning R-C1
Direction W
Rooms
Basement Full, Unfinished
Interior
Interior Features Ceiling Fan(s), Central Vacuum, Closet Organizers
Heating Fireplace(s), Forced Air, Natural Gas
Cooling None
Flooring Carpet, Ceramic Tile
Fireplaces Number 1
Fireplaces Type Family Room, Gas
Appliance Dishwasher, Dryer, Electric Stove, Garage Control(s), Microwave, Refrigerator, Washer
Laundry Main Level
Exterior
Garage Concrete Driveway, Double Garage Attached, Garage Door Opener, Insulated
Garage Spaces 2.0
Garage Description Concrete Driveway, Double Garage Attached, Garage Door Opener, Insulated
Fence Fenced
Community Features Clubhouse, Park, Playground, Schools Nearby, Shopping Nearby, Sidewalks
Amenities Available Clubhouse, Park, Party Room, Picnic Area, Playground, Recreation Facilities, Visitor Parking
Roof Type Asphalt Shingle
Porch Deck
Lot Frontage 39.37
Exposure W
Total Parking Spaces 4
Building
Lot Description Back Yard, Cul-De-Sac
Foundation Poured Concrete
Architectural Style 2 Storey
Level or Stories Two
Structure Type Vinyl Siding,Wood Frame
Others
Restrictions Architectural Guidelines,Easement Registered On Title,Utility Right Of Way
Tax ID 82674916
Ownership Private
Read Less
GET MORE INFORMATION



