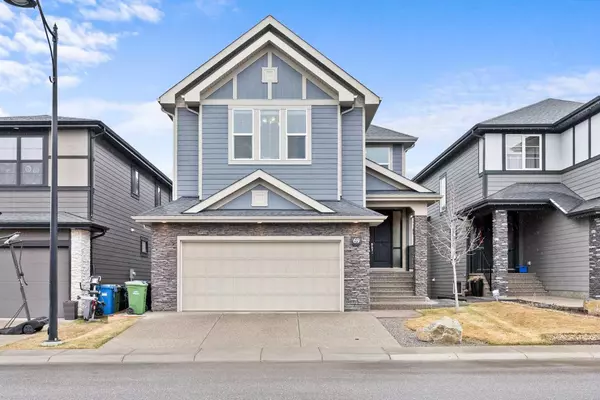For more information regarding the value of a property, please contact us for a free consultation.
69 West Grove PT SW Calgary, AB T3H 1V3
Want to know what your home might be worth? Contact us for a FREE valuation!

Our team is ready to help you sell your home for the highest possible price ASAP
Key Details
Sold Price $1,325,000
Property Type Single Family Home
Sub Type Detached
Listing Status Sold
Purchase Type For Sale
Square Footage 2,852 sqft
Price per Sqft $464
Subdivision West Springs
MLS® Listing ID A2130063
Sold Date 05/09/24
Style 2 Storey
Bedrooms 3
Full Baths 3
Originating Board Calgary
Year Built 2017
Annual Tax Amount $7,031
Tax Year 2023
Lot Size 4,402 Sqft
Acres 0.1
Property Description
ALMOST 2900 SQFT, FENCED BACK YARD, WALK OUT BASEMENT, OVERSIZED DOUBLE GARAGE, PATIO, COVERED DECK - 3 BEDRROMS, 3 BATHROOMS - Beautiful and elegantly designed home in the highly desirable area of WEST SPRINGS with 9 FT CEILINGS ON ALL LEVELS - Stepping into this home you are immediately greeted with a large foyer that opens into your main living space and connects to bathroom, pantry and mudroom. The OVERSIZED ATTACHED DOUBLE CAR GARAGE, leads into your mud room and pantry which adds convenience to this home. On this level, the main living space is majestic with a large kitchen, living and dining room. The ceilings in the living room are OPEN TO ABOVE with LARGE WINDOWS that bring in incredible amounts of natural light. A STONE FACED FIREPLACE is a focal point and warms this space. On this level, you have access to your PATIO that overlooks your BACK YARD. Your upper level is complete with 3 bedrooms, 2 bathrooms, laundry and a large family room. One bedroom is a primary suite that has a walk in closet, 5pc ensuite with DUAL VANITY and SOAK TUB, with LAUNDRY ROOM ACCESS. This suite is elegant and convenient. Your WALK OUT BASEMENT leads to a COVERED DECK and FENCED BACK YARD with a well kept LAWN. This home is in a solid location with all community amenities in close proximity.
Location
Province AB
County Calgary
Area Cal Zone W
Zoning R-1s
Direction N
Rooms
Basement Separate/Exterior Entry, Full, Unfinished, Walk-Out To Grade
Interior
Interior Features Built-in Features, Double Vanity, Kitchen Island, Soaking Tub, Walk-In Closet(s)
Heating Forced Air
Cooling None
Flooring Carpet, Ceramic Tile, Hardwood
Fireplaces Number 1
Fireplaces Type Gas
Appliance Bar Fridge, Built-In Oven, Dishwasher, Dryer, Gas Cooktop, Range Hood, Refrigerator, Washer
Laundry Laundry Room, Upper Level
Exterior
Garage Double Garage Attached
Garage Spaces 2.0
Garage Description Double Garage Attached
Fence Partial
Community Features Park, Schools Nearby, Shopping Nearby, Sidewalks, Walking/Bike Paths
Roof Type Asphalt Shingle
Porch Deck, Patio
Lot Frontage 40.0
Total Parking Spaces 4
Building
Lot Description Back Yard, Cul-De-Sac, Lawn, Low Maintenance Landscape, Gentle Sloping, Private
Foundation Poured Concrete
Architectural Style 2 Storey
Level or Stories Two
Structure Type Composite Siding,Concrete,Stone
Others
Restrictions None Known
Tax ID 83161720
Ownership Private
Read Less
GET MORE INFORMATION



