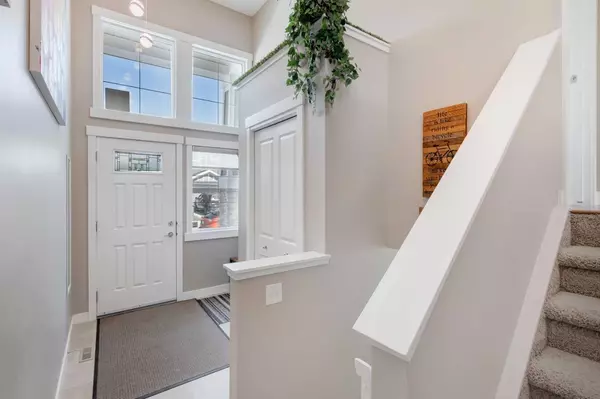For more information regarding the value of a property, please contact us for a free consultation.
129 Fireside PL Cochrane, AB T4C 0R4
Want to know what your home might be worth? Contact us for a FREE valuation!

Our team is ready to help you sell your home for the highest possible price ASAP
Key Details
Sold Price $560,000
Property Type Single Family Home
Sub Type Detached
Listing Status Sold
Purchase Type For Sale
Square Footage 1,068 sqft
Price per Sqft $524
Subdivision Fireside
MLS® Listing ID A2124725
Sold Date 05/10/24
Style Bi-Level
Bedrooms 2
Full Baths 2
Half Baths 1
HOA Fees $4/ann
HOA Y/N 1
Originating Board Calgary
Year Built 2014
Annual Tax Amount $3,013
Tax Year 2023
Lot Size 3,444 Sqft
Acres 0.08
Property Description
Welcome to Fireside, one of the friendliest neighbourhoods in Cochrane. This immaculately cared for home has the original owners and is ready to welcome its new family. This unique bi-level home is ideal for those who want fewer steps and easy living with everything you need on the main floor. Family time is a delight in the open-concept main floor, featuring a spacious kitchen with a generous island with ample storage. Your new kitchen includes a gas stove with convection oven, quartz counter tops, new lighting. The basement is developed but still has ability to add another bedroom or two easily with its wide open space and a 2 piece bath in place. This space has large windows and higher ceilings so it feels inviting and spacious. The washer and dryer are top load with extra large capacity. The exterior has stamped paver stones between the home and OVERSIZED garage with Gemstone lighting and low maintenance living. Home also has Air Conditioning, and all HVAC systems are inspected and maintained annually. Triple pane windows also help with those pesky utility costs. Storm doors on front and back doors. Hypedome in back yard can be negotiated into contract (13'diamter, 9'high in middle) and rated for -50 use and includes shades and lights).
Location
Province AB
County Rocky View County
Zoning R-MX
Direction N
Rooms
Basement Full, Partially Finished
Interior
Interior Features Closet Organizers, Kitchen Island, No Smoking Home, Open Floorplan, Quartz Counters, Storage, Tankless Hot Water, Walk-In Closet(s)
Heating Forced Air
Cooling Central Air
Flooring Laminate
Appliance Central Air Conditioner, Convection Oven, Dishwasher, Freezer, Gas Stove, Microwave Hood Fan, Refrigerator, Washer/Dryer
Laundry In Basement
Exterior
Garage Double Garage Detached
Garage Spaces 2.0
Garage Description Double Garage Detached
Fence Fenced
Community Features Park, Playground, Schools Nearby, Shopping Nearby, Walking/Bike Paths
Amenities Available Community Gardens, Park, Picnic Area, Playground
Roof Type Asphalt Shingle
Porch Patio
Lot Frontage 34.99
Parking Type Double Garage Detached
Total Parking Spaces 2
Building
Lot Description Back Yard
Foundation Poured Concrete
Architectural Style Bi-Level
Level or Stories Bi-Level
Structure Type Stone,Vinyl Siding,Wood Frame
Others
Restrictions None Known
Tax ID 84133074
Ownership Private
Read Less
GET MORE INFORMATION



