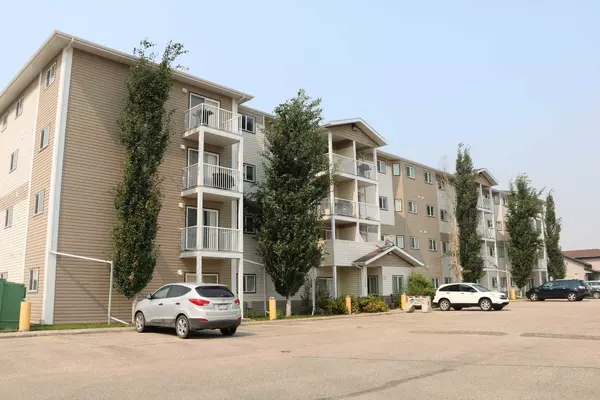For more information regarding the value of a property, please contact us for a free consultation.
12025 Royal Oaks DR #400 Grande Prairie, AB T8V 2K8
Want to know what your home might be worth? Contact us for a FREE valuation!

Our team is ready to help you sell your home for the highest possible price ASAP
Key Details
Sold Price $160,000
Property Type Condo
Sub Type Apartment
Listing Status Sold
Purchase Type For Sale
Square Footage 776 sqft
Price per Sqft $206
Subdivision Royal Oaks
MLS® Listing ID A2121394
Sold Date 05/10/24
Style Apartment
Bedrooms 2
Full Baths 1
Condo Fees $406/mo
Originating Board Grande Prairie
Year Built 2008
Annual Tax Amount $1,746
Tax Year 2023
Lot Size 947 Sqft
Acres 0.02
Property Description
Top floor, corner unit! 2 bedroom, 1 bathroom condo in 'Royal Oaks Manor'. Great location close to new hospital, Northwest Polytechnic, walking trails, restaurants, shopping and so much more. Features include open layout, double closets at entry, built-in shelving in bathroom, own laundry room and own balcony to enjoy your morning cup of coffee on. 2 parking stalls are included, too! Condo fees include heat, water, professional management, grounds upkeep, and more. Unit is currently tenant occupied. 24 hours notice required for showings. Rent is $1,300 with heat and water included. Lease ends June 30th, 2024. Would be an excellent investment property or if you are downsizing or just starting out in the home ownership market. Contact a REALTOR® today for more information or to book a viewing!
Location
Province AB
County Grande Prairie
Zoning RM
Direction E
Interior
Interior Features Open Floorplan, See Remarks
Heating Boiler, Hot Water, Zoned
Cooling None
Flooring Carpet, Linoleum
Appliance Dishwasher, Dryer, Electric Stove, Refrigerator, Washer
Laundry Electric Dryer Hookup, In Unit, See Remarks, Washer Hookup
Exterior
Garage Assigned, Outside, Parking Lot, Plug-In, See Remarks, Stall, Titled
Garage Description Assigned, Outside, Parking Lot, Plug-In, See Remarks, Stall, Titled
Community Features Golf, Playground, Schools Nearby, Shopping Nearby, Sidewalks, Street Lights, Walking/Bike Paths
Utilities Available Electricity Connected, Electricity Not Paid For, Heating Paid For, See Remarks, Sewer Connected, Water Paid For, Water Connected
Amenities Available Snow Removal, Trash, Visitor Parking
Roof Type Asphalt Shingle,Fiberglass
Porch Balcony(s)
Parking Type Assigned, Outside, Parking Lot, Plug-In, See Remarks, Stall, Titled
Exposure E
Total Parking Spaces 2
Building
Story 4
Sewer Public Sewer
Water Public
Architectural Style Apartment
Level or Stories Single Level Unit
Structure Type Concrete,Vinyl Siding
Others
HOA Fee Include Common Area Maintenance,Heat,Maintenance Grounds,Parking,Professional Management,Reserve Fund Contributions,See Remarks,Sewer,Snow Removal,Trash,Water
Restrictions Pet Restrictions or Board approval Required
Tax ID 83546999
Ownership Private
Pets Description Restrictions
Read Less
GET MORE INFORMATION



