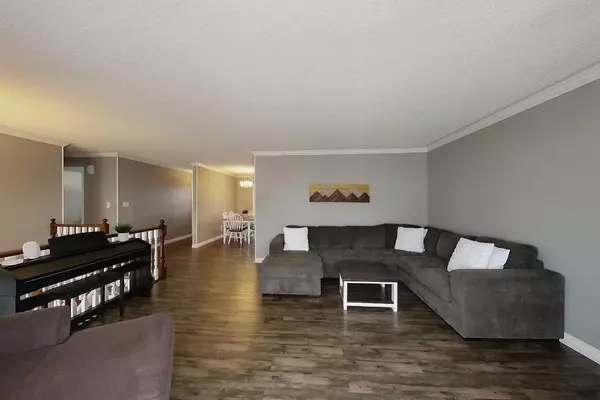For more information regarding the value of a property, please contact us for a free consultation.
4435 6 AVE Edson, AB T7E 1B6
Want to know what your home might be worth? Contact us for a FREE valuation!

Our team is ready to help you sell your home for the highest possible price ASAP
Key Details
Sold Price $373,000
Property Type Single Family Home
Sub Type Detached
Listing Status Sold
Purchase Type For Sale
Square Footage 1,395 sqft
Price per Sqft $267
Subdivision Edson
MLS® Listing ID A2119406
Sold Date 05/10/24
Style Bi-Level
Bedrooms 5
Full Baths 2
Half Baths 1
Originating Board Alberta West Realtors Association
Year Built 1987
Annual Tax Amount $3,516
Tax Year 2023
Lot Size 9,319 Sqft
Acres 0.21
Property Description
This beautifully upgraded 5 bedroom, 3 bathroom bi-level home exudes pride of ownership and is situated on an oversized lot walking distance to all levels of schools and grocery store. The open kitchen is thoughtfully designed with ample cabinets, a center island, and patio doors leading to a covered deck. The spacious living room boasts a bay window that floods the space with natural light. The master bedroom easily fits a king-size bed and features a 2-piece ensuite, with two additional bedrooms on the main floor. The basement is fully finished with a large family room, wood-burning fireplace, games room, wet bar, two more bedrooms, a generous laundry/storage room, and a 3-piece bathroom. The south facing covered deck is perfect rain or shine. Outside, the landscaped yard is fully fenced with RV parking, back alley access, and an oversized heated double garage with a 9' ceiling. Need somewhere to unwind after a long day? Crawl in the hot tub for a soak! Numerous upgrades over the years include: vinyl plank flooring, lighting, hot water tank, furnace, central air conditioning, fixtures, shingles and hot tub. Don't miss out on this must-see property!
Location
Province AB
County Yellowhead County
Zoning R-1B
Direction N
Rooms
Basement Finished, Full
Interior
Interior Features See Remarks
Heating Forced Air
Cooling Central Air
Flooring Linoleum, Vinyl Plank
Fireplaces Number 1
Fireplaces Type Wood Burning
Appliance Central Air Conditioner, Dishwasher, Dryer, Electric Stove, Garage Control(s), Refrigerator, Washer
Laundry In Basement
Exterior
Garage Double Garage Detached, Off Street
Garage Spaces 2.0
Garage Description Double Garage Detached, Off Street
Fence Fenced
Community Features Other
Roof Type Asphalt Shingle
Porch Deck
Lot Frontage 218.51
Parking Type Double Garage Detached, Off Street
Exposure N
Total Parking Spaces 2
Building
Lot Description Back Lane
Foundation Poured Concrete
Architectural Style Bi-Level
Level or Stories Bi-Level
Structure Type Wood Frame
Others
Restrictions None Known
Tax ID 83600976
Ownership Private
Read Less
GET MORE INFORMATION



