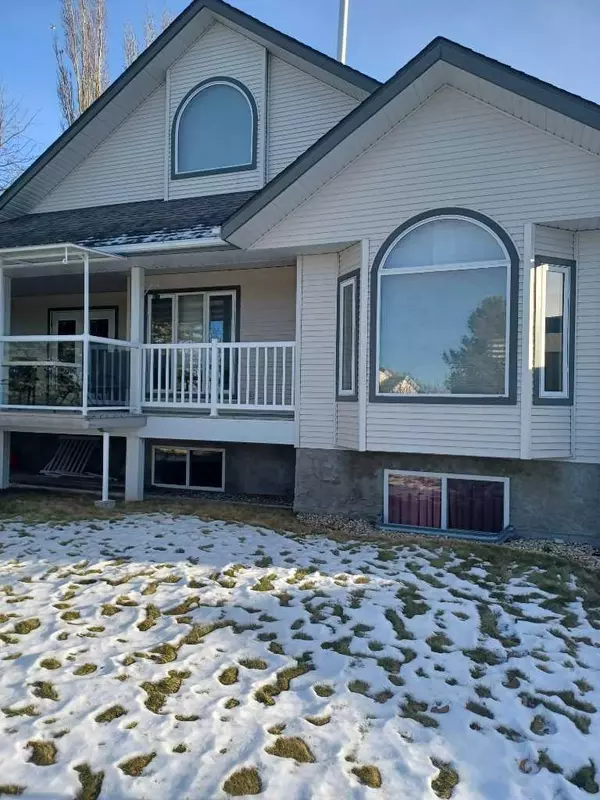For more information regarding the value of a property, please contact us for a free consultation.
4542 54A AVE CRESENT Innisfail, AB T4G 1X8
Want to know what your home might be worth? Contact us for a FREE valuation!

Our team is ready to help you sell your home for the highest possible price ASAP
Key Details
Sold Price $517,500
Property Type Single Family Home
Sub Type Detached
Listing Status Sold
Purchase Type For Sale
Square Footage 1,306 sqft
Price per Sqft $396
Subdivision Westwood
MLS® Listing ID A2098472
Sold Date 05/11/24
Style Bungalow
Bedrooms 4
Full Baths 4
Originating Board Central Alberta
Year Built 2002
Annual Tax Amount $3,900
Tax Year 2023
Lot Size 9,300 Sqft
Acres 0.21
Property Description
Custom built by J5 builders this executive style home is made for a couple who can appreciate quality and good planning.This home is a must see to be appreciated fully,too many custom features to list in this space.Schedule your viewing today,this home will sell quickly.
Location
Province AB
County Red Deer County
Zoning R1
Direction N
Rooms
Basement Finished, Full
Interior
Interior Features Breakfast Bar, Built-in Features, Ceiling Fan(s), Central Vacuum, High Ceilings, Kitchen Island, Low Flow Plumbing Fixtures, No Animal Home, No Smoking Home, Open Floorplan, Recessed Lighting, Track Lighting, Vaulted Ceiling(s), Walk-In Closet(s)
Heating Boiler, In Floor, Fireplace(s), Natural Gas
Cooling Central Air
Flooring Carpet, Hardwood, Linoleum
Fireplaces Number 1
Fireplaces Type Blower Fan, Gas, Living Room
Appliance Dishwasher, Electric Stove, Garage Control(s), Gas Water Heater, Microwave Hood Fan, Refrigerator, Washer/Dryer
Laundry Main Level
Exterior
Garage Alley Access, Double Garage Attached
Garage Spaces 3.0
Garage Description Alley Access, Double Garage Attached
Fence Partial
Community Features Sidewalks, Street Lights
Utilities Available Cable Available, Cable Internet Access, Electricity Connected, Natural Gas Connected, Garbage Collection, Phone Connected, Sewer Connected, Water Connected
Roof Type Fiberglass
Porch Deck
Lot Frontage 50.4
Parking Type Alley Access, Double Garage Attached
Total Parking Spaces 3
Building
Lot Description Back Lane, Backs on to Park/Green Space, Corner Lot, Irregular Lot, Landscaped, Street Lighting, Underground Sprinklers, Pie Shaped Lot
Foundation Wood
Architectural Style Bungalow
Level or Stories One
Structure Type Vinyl Siding
Others
Restrictions None Known
Tax ID 85460224
Ownership Private
Read Less
GET MORE INFORMATION



