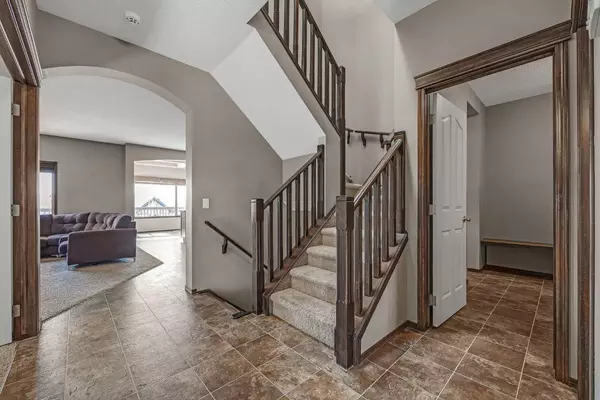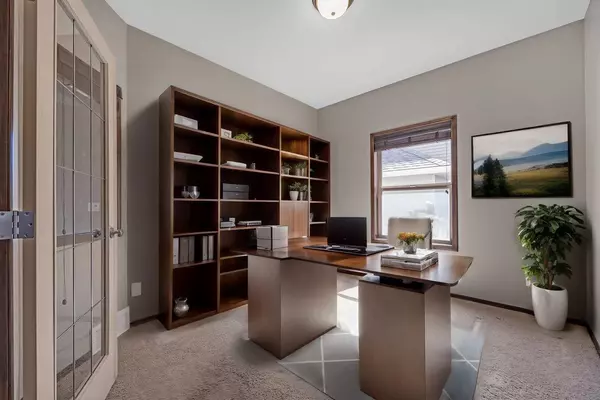For more information regarding the value of a property, please contact us for a free consultation.
15 Tremblant PT SW Calgary, AB T3H 0B9
Want to know what your home might be worth? Contact us for a FREE valuation!

Our team is ready to help you sell your home for the highest possible price ASAP
Key Details
Sold Price $1,160,000
Property Type Single Family Home
Sub Type Detached
Listing Status Sold
Purchase Type For Sale
Square Footage 2,496 sqft
Price per Sqft $464
Subdivision Springbank Hill
MLS® Listing ID A2130607
Sold Date 05/11/24
Style 2 Storey
Bedrooms 4
Full Baths 3
Half Baths 1
Originating Board Calgary
Year Built 2007
Annual Tax Amount $6,397
Tax Year 2023
Lot Size 7,265 Sqft
Acres 0.17
Property Description
OPEN HOUSE CANCELLED. Welcome to this delightful family home perched atop the Summit of Montreux in the charming community of Springbank Hill. Tucked away on a peaceful cul-de-sac near a playground and park, this residence offers a serene and family-friendly environment. With four bedrooms and three and a half baths spread across 2,496 square feet on two levels, plus a fully developed basement with a walkout, this home provides ample space for comfortable living. The primary bedroom boasts a luxurious five-piece ensuite featuring a soaker tub, separate shower, and a spacious walk-in closet. Upstairs, you'll find two additional bedrooms, a generous bonus room, and a convenient laundry room. The main floor, accentuated by 9-foot ceilings, showcases an open-concept layout comprising a spacious living room, kitchen, and dining area. Step outside onto the oversized deck and enjoy the sunny southwest exposure, perfect for hosting BBQs and unwinding while taking in the views. A main floor office adds versatility to the living space. The developed basement extends the living area with a walkout from the expansive family room. Completing this level are a full bath, bedroom, workshop, flex room that could easily be converted into a fifth bedroom and additional storage room. A triple car garage offers ample parking and storage space, while the southwest-facing backyard, enhanced by retaining walls, provides a level ground for outdoor activities. Located close to Aspen Landing for shopping and dining, and with easy access to transit and top-rated schools, this home offers an exceptional opportunity for family living in one of the city's most desirable neighbourhoods.
Location
Province AB
County Calgary
Area Cal Zone W
Zoning DC (pre 1P2007)
Direction NE
Rooms
Basement Finished, Full, Walk-Out To Grade
Interior
Interior Features Bookcases, Ceiling Fan(s), Kitchen Island, No Animal Home, No Smoking Home, Pantry, Skylight(s)
Heating Forced Air
Cooling None
Flooring Carpet, Linoleum
Fireplaces Number 1
Fireplaces Type Gas, Living Room
Appliance Dishwasher, Dryer, Electric Stove, Microwave Hood Fan, Refrigerator, Washer, Window Coverings
Laundry Upper Level
Exterior
Garage Triple Garage Attached
Garage Spaces 3.0
Garage Description Triple Garage Attached
Fence Partial
Community Features Playground, Shopping Nearby, Street Lights
Roof Type Asphalt Shingle
Porch Deck
Lot Frontage 52.89
Total Parking Spaces 6
Building
Lot Description Back Yard, Garden, Irregular Lot, Views
Foundation Poured Concrete
Architectural Style 2 Storey
Level or Stories Two
Structure Type Vinyl Siding
Others
Restrictions None Known
Tax ID 83172834
Ownership Private
Read Less
GET MORE INFORMATION



