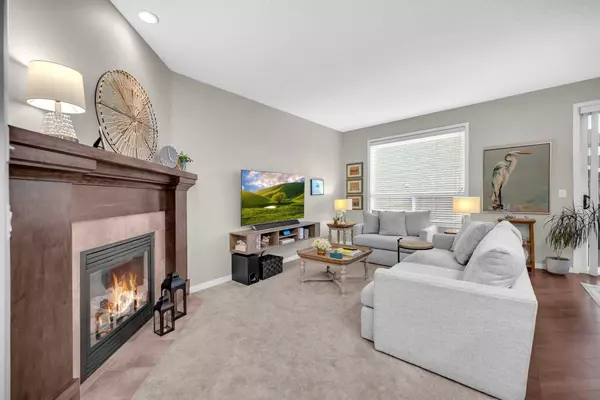For more information regarding the value of a property, please contact us for a free consultation.
10 Brightoncrest GRV SE Calgary, AB T2Z 0V6
Want to know what your home might be worth? Contact us for a FREE valuation!

Our team is ready to help you sell your home for the highest possible price ASAP
Key Details
Sold Price $580,000
Property Type Single Family Home
Sub Type Semi Detached (Half Duplex)
Listing Status Sold
Purchase Type For Sale
Square Footage 1,399 sqft
Price per Sqft $414
Subdivision New Brighton
MLS® Listing ID A2129516
Sold Date 05/13/24
Style 2 Storey,Side by Side
Bedrooms 4
Full Baths 3
Half Baths 1
HOA Fees $29/ann
HOA Y/N 1
Originating Board Calgary
Year Built 2009
Annual Tax Amount $2,802
Tax Year 2023
Lot Size 2,841 Sqft
Acres 0.07
Property Description
4 BEDROOMS | 3.5 BATHROOMS | 9’ CEILINGS | FINISHED BASEMENT | PRIVATE SE-FACING BACKYARD | ATTACHED GARAGE | GREAT LOCATION, WALK TO SCHOOLS, PARKS AND THE RESIDENT’S CLUB! First-time buyers and young families are going to love this immaculate and stylish home within walking distance to schools, numerous parks and the resident’s only club. New Brighton is a friendly, family-oriented community with a clubhouse, spray park, ice rink, volleyball, basketball and tennis courts along with schools, transit and extensive pathways that wind around the pond and parks, you’ll have a hard time running out of things to do living here! Immediately be impressed by the attractive exterior, single car garage to keep your vehicle safely out of the elements and a driveway for extra off-street parking. The interior is stylish yet comfortable with grand 9’ ceilings, a plethora of natural light and an open and airy floor plan. Relax in front of the fireplace in the inviting living room and enjoy clear sightlines throughout the main floor promoting seamless interactions. Entertain with ease in the kitchen with an abundance of full-height cabinets, a breakfast bar island, stainless steel appliances and a walk-in pantry for extra storage. The adjacent dining room has plenty of room for gathering and hosting with patio doors to the back deck for an easy indoor/outdoor lifestyle. Escape at the end of the day to the generous primary suite on the upper level complete with a huge walk-in closet and private ensuite, no more sharing with the kids! Both additional bedrooms are spacious and bright and share the 4-piece family bathroom. The finished basement is the perfect continuation of the home with a large rec room that has room for everything – movies, games, play, gym, you name it! This level is also conveniently home to another bedroom and another full bathroom. Enjoy summer entertaining, unwinding or soaking up the sun on the deck in the sunny SE-facing backyard that is privately fenced with lots of grassy play space for the kids and pets to run around. This wonderful home exudes pride of ownership in an unsurpassable location with schools, parks and green spaces plus close proximity to 130th Avenue allowing for easy access to all the big box stores and oodles of restaurant options. Truly a must see!
Location
Province AB
County Calgary
Area Cal Zone Se
Zoning R-2
Direction NW
Rooms
Basement Finished, Full
Interior
Interior Features High Ceilings, Kitchen Island, Low Flow Plumbing Fixtures, Open Floorplan, Pantry, Recessed Lighting, Soaking Tub, Storage, Walk-In Closet(s)
Heating Forced Air, Natural Gas
Cooling None
Flooring Carpet, Hardwood, Tile
Fireplaces Number 1
Fireplaces Type Gas, Living Room
Appliance Dishwasher, Dryer, Electric Stove, Refrigerator, Washer, Window Coverings
Laundry In Basement
Exterior
Parking Features Driveway, Single Garage Attached
Garage Spaces 1.0
Garage Description Driveway, Single Garage Attached
Fence Fenced
Community Features Clubhouse, Other, Park, Playground, Schools Nearby, Shopping Nearby, Tennis Court(s), Walking/Bike Paths
Amenities Available Clubhouse, Picnic Area, Playground, Racquet Courts, Recreation Facilities
Roof Type Asphalt Shingle
Porch Deck
Lot Frontage 25.1
Total Parking Spaces 2
Building
Lot Description Back Yard, Lawn, Landscaped, Rectangular Lot
Foundation Poured Concrete
Architectural Style 2 Storey, Side by Side
Level or Stories Two
Structure Type Stone,Vinyl Siding
Others
Restrictions Easement Registered On Title,Restrictive Covenant,Utility Right Of Way
Tax ID 82904171
Ownership Private
Read Less
GET MORE INFORMATION



