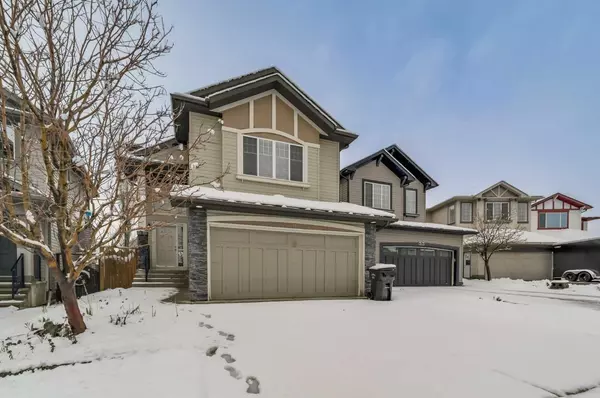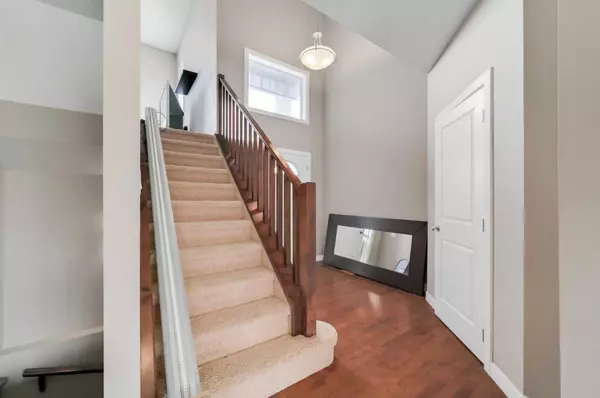For more information regarding the value of a property, please contact us for a free consultation.
51 New Brighton Close SE Calgary, AB T2Z 0H7
Want to know what your home might be worth? Contact us for a FREE valuation!

Our team is ready to help you sell your home for the highest possible price ASAP
Key Details
Sold Price $645,000
Property Type Single Family Home
Sub Type Detached
Listing Status Sold
Purchase Type For Sale
Square Footage 1,940 sqft
Price per Sqft $332
Subdivision New Brighton
MLS® Listing ID A2128159
Sold Date 05/13/24
Style 2 Storey
Bedrooms 3
Full Baths 2
Half Baths 1
HOA Fees $356/mo
HOA Y/N 1
Originating Board Calgary
Year Built 2007
Annual Tax Amount $3,499
Tax Year 2023
Lot Size 4,004 Sqft
Acres 0.09
Property Description
Get your family ready for the Summer in this ORIGINAL OWNER home! Surrounded by parks and playgrounds great for ACTIVE FAMILIES, with the BOW RIVER PATHWAYS (6 mins) & the COMMUNITY ASSOCIATION (3 mins): Arena, Tennis, Pickleball, Splash Park, Party Room, and programs for all ages! Convenience is everything: Groceries (5 mins), and 130th Ave: Restaurants, WALMART, dentist, and doctor (4 mins). K-9 schools (4 mins) and high school (12 mins). *PICTURE THIS* Since you love entertaining family and friends, your guests will feel welcome while they leisurely park on your DOUBLE DRIVEWAY and come into the VAULTED CEILING ENTRANCE. You greet them and invite them to sit and chat in your OPEN CONCEPT living/kitchen/dining while you continue to create your cuisine for the night masterfully. You already smell the steak on the BBQ outside on the LARGE DECK, where your partner is also watching the children playing outside and your furry friend is basking in the private SUNNY SOUTH YARD. You take a moment to enjoy, before your STAINLESS STEEL oven *DING* and you’re back to doing what you do best! You offer your guests a bottle of red you’ve been saving from the BUILT-IN WINE RACK from the kitchen island. There is nothing like the warm feelings warm weather brings, especially with your closest connections. After another night of creating cherished memories and after saying your last “see you soons” it’s time for a soak in your 5 PC ENSUITE tub or possibly a wind-down episode in your HUGE flex room with SOARING CEILINGS first. You think to yourself, if your family grows again you can always develop the basement exactly how you want it, made easier because you have a BATHROOM ROUGH-IN already. *DING* Snapping back to reality, you’re staring at this listing on Realtor.ca, is this the dream lifestyle you’ve been missing? Don’t let it slip away…
Location
Province AB
County Calgary
Area Cal Zone Se
Zoning R-1N
Direction N
Rooms
Basement Full, Unfinished
Interior
Interior Features Bathroom Rough-in, Breakfast Bar, High Ceilings, Laminate Counters, No Smoking Home, Open Floorplan, Pantry, Recessed Lighting, Vinyl Windows, Walk-In Closet(s)
Heating Forced Air, Natural Gas
Cooling None
Flooring Carpet, Ceramic Tile, Hardwood
Fireplaces Number 1
Fireplaces Type Gas
Appliance Dishwasher, Dryer, Electric Stove, Garage Control(s), Microwave, Refrigerator, Washer
Laundry Main Level
Exterior
Parking Features Concrete Driveway, Double Garage Attached, Driveway, Front Drive, Garage Faces Front
Garage Spaces 2.0
Garage Description Concrete Driveway, Double Garage Attached, Driveway, Front Drive, Garage Faces Front
Fence Fenced
Community Features Golf, Park, Playground, Schools Nearby, Shopping Nearby, Sidewalks, Street Lights, Walking/Bike Paths
Amenities Available Clubhouse, Park, Party Room, Playground, Racquet Courts
Roof Type Asphalt Shingle
Porch Deck
Lot Frontage 31.43
Total Parking Spaces 4
Building
Lot Description Back Yard, Front Yard, Lawn, Interior Lot, Level, Street Lighting, Rectangular Lot
Foundation Poured Concrete
Architectural Style 2 Storey
Level or Stories Two
Structure Type Stone,Vinyl Siding,Wood Frame
Others
Restrictions Utility Right Of Way
Tax ID 83089624
Ownership Private
Read Less
GET MORE INFORMATION



