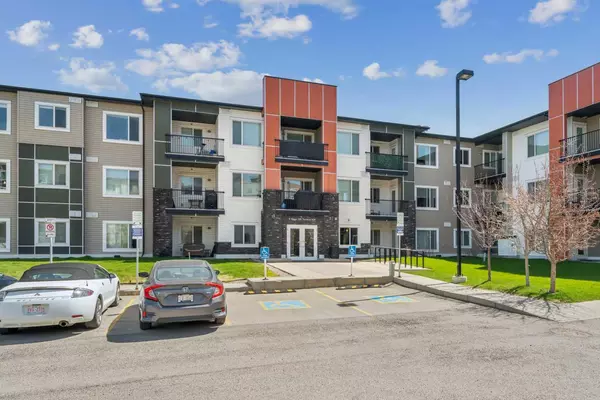For more information regarding the value of a property, please contact us for a free consultation.
4 Sage Hill TER NW #116 Calgary, AB T2R 0W4
Want to know what your home might be worth? Contact us for a FREE valuation!

Our team is ready to help you sell your home for the highest possible price ASAP
Key Details
Sold Price $315,000
Property Type Condo
Sub Type Apartment
Listing Status Sold
Purchase Type For Sale
Square Footage 815 sqft
Price per Sqft $386
Subdivision Sage Hill
MLS® Listing ID A2129086
Sold Date 05/14/24
Style Apartment
Bedrooms 2
Full Baths 2
Condo Fees $495/mo
HOA Fees $6/ann
HOA Y/N 1
Originating Board Calgary
Year Built 2015
Annual Tax Amount $1,488
Tax Year 2023
Property Description
Welcome to this charming 2-bedroom, 2-bathroom unit nestled in the sought-after Sage Hill community. The layout is thoughtfully designed to maximize space and functionality, with an open floor plan connecting the living and kitchen areas. The kitchen is a standout feature, boasting sleek granite countertops, a convenient island, and moderngranite countertops Each bedroom is strategically positioned on separate ends, guaranteeing privacy and a serene space for every occupant. The primary bedroom boasts a spacious walk-in closet and a luxurious 4-piece ensuite bathroom. Additionally, enjoy the convenience of having laundry facilities right in the unit. Located on the ground floor, accessibility is effortless, eliminating the need for stairs or elevators. Plus, minimal condo fees cover vital utilities such as heat, water/sewer. Situated in an ideal location, this unit is surrounded by amenities, transit, shopping, and Stoney Trail. In essence, it provides both comfort and practicality in Sage Hill, making it an attractive option for both homeowners and investors. Don't miss the opportunity to claim ownership of this remarkable condo!
Location
Province AB
County Calgary
Area Cal Zone N
Zoning M-1 d100
Direction W
Interior
Interior Features Kitchen Island, No Smoking Home
Heating In Floor
Cooling None
Flooring Carpet, Laminate
Appliance Dishwasher, Dryer, Electric Stove, Microwave Hood Fan, Refrigerator, Washer, Window Coverings
Laundry In Unit
Exterior
Garage Assigned, Stall
Garage Description Assigned, Stall
Community Features Schools Nearby, Shopping Nearby, Street Lights
Amenities Available None
Roof Type Asphalt Shingle
Porch Balcony(s)
Exposure W
Total Parking Spaces 1
Building
Story 3
Architectural Style Apartment
Level or Stories Single Level Unit
Structure Type Wood Frame
Others
HOA Fee Include Common Area Maintenance,Heat,Insurance,Interior Maintenance,Maintenance Grounds,Professional Management,Reserve Fund Contributions,Sewer,Snow Removal,Trash,Water
Restrictions Pet Restrictions or Board approval Required,Utility Right Of Way
Tax ID 82774698
Ownership Private
Pets Description Restrictions
Read Less
GET MORE INFORMATION


