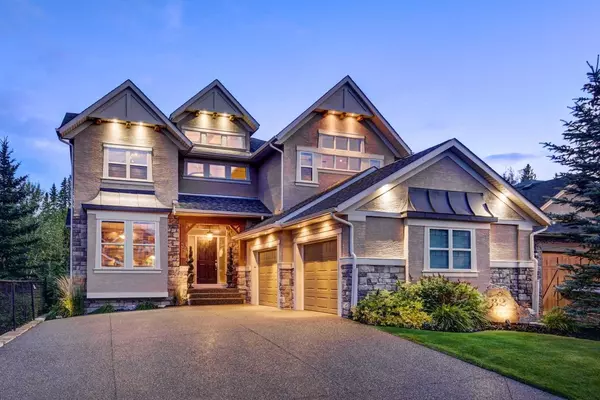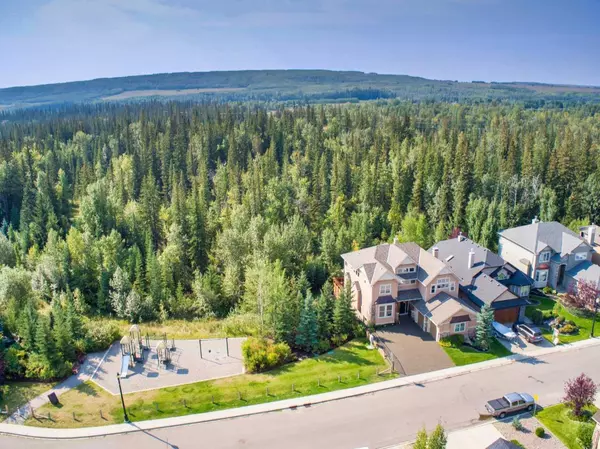For more information regarding the value of a property, please contact us for a free consultation.
32 Discovery Ridge CIR SW Calgary, AB T3H 5T8
Want to know what your home might be worth? Contact us for a FREE valuation!

Our team is ready to help you sell your home for the highest possible price ASAP
Key Details
Sold Price $1,590,500
Property Type Single Family Home
Sub Type Detached
Listing Status Sold
Purchase Type For Sale
Square Footage 3,300 sqft
Price per Sqft $481
Subdivision Discovery Ridge
MLS® Listing ID A2129239
Sold Date 05/14/24
Style 2 Storey
Bedrooms 5
Full Baths 3
Half Baths 1
HOA Fees $27/ann
HOA Y/N 1
Originating Board Calgary
Year Built 2006
Annual Tax Amount $9,331
Tax Year 2023
Lot Size 5,651 Sqft
Acres 0.13
Property Description
** OPEN HOUSE SAT May 11th 2 - 4 PM ** Welcome to one of the most stunning and private properties in Discovery Ridge! Backing directly onto Griffith Woods with serene forest views and breathtaking outdoor living spaces, this exquisite two storey five bedroom walk-out home features over 4800sf of luxury living. With expansive rooms throughout, the main level hosts an incredible chef's kitchen with large eating island, stainless steel appliances and a walkthrough pantry, an oversized breakfast nook with extraordinary views, a dedicated dining room, a welcoming great room with focal gas fireplace, and bright office ~ perfect for working from home. On the upper level you will find the luxurious primary retreat with formal sitting/reading nook, expansive walk-in closet/dressing room with an abundance of custom built-ins and spa-inspired ensuite featuring dual vanities, makeup counter, corner jetted tub, large 10mm glass shower and private water closet. The upper level has two additional bedrooms, a large bonus room and laundry room with full cabinetry. The walk-out lower level is a wonderful place for family and friends to gather with a recreation area featuring a dance floor and pool table, and a home theatre space with projector TV and screen. The walk-out additionally features a fourth bedroom, flex room/fifth bedroom, a four piece bath with in-floor heat and access to the gorgeous south backing outdoor oasis with multiple conversation areas, hot tub, fire pit and breathtaking forest views. The attached double garage is heated and oversized (20'1" x 27'6") with great storage options. Discovery Ridge is a stunning lifestyle community bordering the Elbow River with views of the foothills and Rocky Mountains and features an extensive pathway and trail system through the Griffith Woods Environmental Park, with exceptional access to the new Stoney Trail ring road. See additional Feature Sheet for full details on this amazing property!
Location
Province AB
County Calgary
Area Cal Zone W
Zoning R-1
Direction N
Rooms
Basement Finished, Full, Walk-Out To Grade
Interior
Interior Features Bookcases, Built-in Features, Closet Organizers, Double Vanity, Granite Counters, Kitchen Island, Pantry, Storage, Sump Pump(s), Walk-In Closet(s)
Heating Forced Air
Cooling None
Flooring Carpet, Ceramic Tile, Hardwood
Fireplaces Number 3
Fireplaces Type Gas
Appliance Bar Fridge, Built-In Oven, Dishwasher, Dryer, Freezer, Gas Cooktop, Microwave, Refrigerator, Washer, Water Softener, Window Coverings
Laundry Laundry Room, Upper Level
Exterior
Garage Double Garage Attached, Heated Garage, Oversized
Garage Spaces 2.0
Garage Description Double Garage Attached, Heated Garage, Oversized
Fence Fenced
Community Features Park, Playground, Shopping Nearby, Sidewalks, Street Lights, Walking/Bike Paths
Amenities Available None
Roof Type Asphalt Shingle
Porch Deck, Patio
Lot Frontage 50.23
Total Parking Spaces 4
Building
Lot Description Back Yard, Backs on to Park/Green Space, Fruit Trees/Shrub(s), Lawn, No Neighbours Behind, Landscaped, Underground Sprinklers, Secluded
Foundation Poured Concrete
Architectural Style 2 Storey
Level or Stories Two
Structure Type Stone,Stucco
Others
Restrictions Restrictive Covenant-Building Design/Size,Utility Right Of Way
Tax ID 82907042
Ownership Private
Read Less
GET MORE INFORMATION



