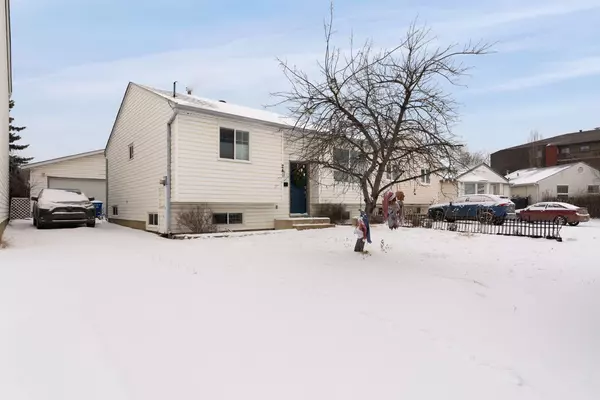For more information regarding the value of a property, please contact us for a free consultation.
241 Bird CRES Fort Mcmurray, AB T9H 4T4
Want to know what your home might be worth? Contact us for a FREE valuation!

Our team is ready to help you sell your home for the highest possible price ASAP
Key Details
Sold Price $368,000
Property Type Single Family Home
Sub Type Detached
Listing Status Sold
Purchase Type For Sale
Square Footage 944 sqft
Price per Sqft $389
Subdivision Thickwood
MLS® Listing ID A2111997
Sold Date 05/15/24
Style Bi-Level
Bedrooms 4
Full Baths 2
Originating Board Fort McMurray
Year Built 1980
Annual Tax Amount $1,895
Tax Year 2023
Lot Size 4,211 Sqft
Acres 0.1
Property Description
Welcome to 241 Bird Crescent, where convenience meets comfort in the heart of Thickwood! This beautifully maintained bi-level home boasts numerous updates throughout the years and amenities, making it the perfect choice for any buyer.
As you step inside, you'll immediately notice the inviting ambiance of the living room, adorned with vinyl plank flooring throughout. The adjacent kitchen featuring white cabinetry with stylish black hardware, complemented by stainless steel appliances.
The upper level offers two spacious bedrooms, including a generously sized primary bedroom, along with a convenient 4 piece main bathroom. On this level you also have access to the backyard complete with pvc decking and access to your heated double garage.
Venturing downstairs, you'll discover a large recreation room, ideal for entertaining or relaxing with loved ones. Two additional bedrooms provide ample space for guests or a growing family, while a second 4-piece bathroom, laundry area, and storage space complete the lower level.
Outside, the property shines with a heated 26’ x 24’ (exterior measurments) double detached garage, providing both convenience and security for your vehicles and storage needs. A lengthy driveway offers ample space for parking several vehicles comfortably, providing convenience and easy access to your home.
This home also boasts central air conditioning for year-round comfort, along with a newer hot water tank and NEWER SHINGLES installed in 2021, ensuring peace of mind for years to come.
Located close to elementary schools, high school, as well as an array of restaurants, amenities, dog parks, fitness facilities, and more, this residence offers the ultimate in convenience and lifestyle. Don't miss your chance to make this your new home sweet home. Call now for your personal showing today!
Location
Province AB
County Wood Buffalo
Area Fm Northwest
Zoning R1S
Direction S
Rooms
Basement Finished, Full
Interior
Interior Features Laminate Counters, No Smoking Home, See Remarks, Vinyl Windows
Heating Forced Air, Natural Gas
Cooling Central Air
Flooring Ceramic Tile, Vinyl Plank
Appliance Central Air Conditioner, Dishwasher, Dryer, Electric Stove, Refrigerator, Washer
Laundry In Basement, Laundry Room, Lower Level
Exterior
Garage Double Garage Detached, Driveway
Garage Spaces 2.0
Garage Description Double Garage Detached, Driveway
Fence Partial
Community Features Schools Nearby, Shopping Nearby, Sidewalks, Street Lights, Walking/Bike Paths
Roof Type Asphalt Shingle
Porch Deck
Lot Frontage 42.65
Parking Type Double Garage Detached, Driveway
Total Parking Spaces 4
Building
Lot Description Back Yard, Front Yard, Lawn, Low Maintenance Landscape, No Neighbours Behind, Landscaped, Street Lighting, See Remarks
Foundation Poured Concrete
Architectural Style Bi-Level
Level or Stories Bi-Level
Structure Type Vinyl Siding,Wood Frame
Others
Restrictions None Known
Tax ID 83300107
Ownership Private
Read Less
GET MORE INFORMATION



