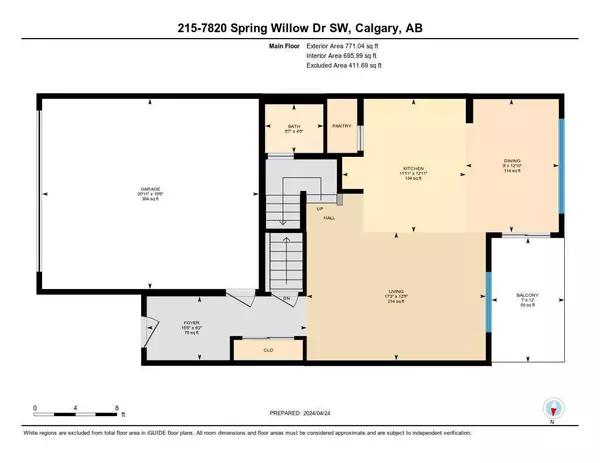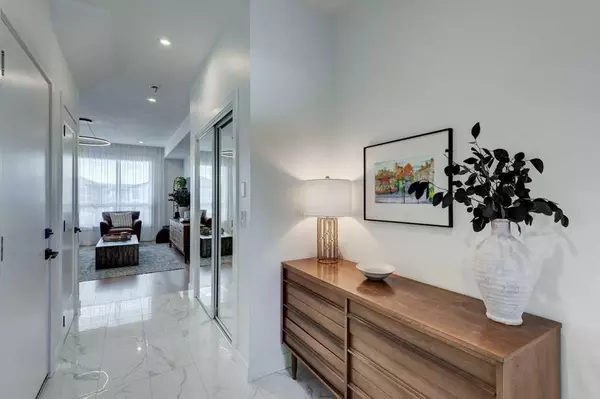For more information regarding the value of a property, please contact us for a free consultation.
7820 Spring Willow DR SW #215 Calgary, AB T3H 6E1
Want to know what your home might be worth? Contact us for a FREE valuation!

Our team is ready to help you sell your home for the highest possible price ASAP
Key Details
Sold Price $860,000
Property Type Townhouse
Sub Type Row/Townhouse
Listing Status Sold
Purchase Type For Sale
Square Footage 1,704 sqft
Price per Sqft $504
Subdivision Springbank Hill
MLS® Listing ID A2126081
Sold Date 05/16/24
Style 2 Storey
Bedrooms 4
Full Baths 3
Half Baths 1
Condo Fees $360
Originating Board Calgary
Year Built 2021
Annual Tax Amount $4,840
Tax Year 2023
Property Description
Step into refined living with this bright, contemporary 3+1 bedroom / 3.5 bath townhome nestled in the upscale Arcola complex of Springbank Hill. This serene home presents over 2,400 sq ft of meticulously crafted space, including a FULLY DEVELOPED WALK-OUT BASEMENT. The main level welcomes you with high ceilings and an abundance of natural light. Entertain in style in the expansive living room and designer kitchen, complete with quartz countertops and full height quartz backsplash, an inviting island/eating bar, pantry, Fisher Paykel panelled fridge and upgraded gas range with air fryer technology. The adjacent dining area, showcasing a gorgeous custom solid oak built-in cabinet, is perfect for elegant entertaining or casual family meals. Enjoy coffee or cocktails on your west-facing balcony w/ a gas BBQ hook-up accessible through sliding glass doors. A 2-piece powder room with whimsical wallpaper is conveniently tucked away on the main. Ascending to the second floor, the seamless flooring flows up the stairs and into all the bedrooms. The upper level has been outfitted with another solid wood custom built-in this time offering floor-to-ceiling storage for linens and sundry items. Indulgence awaits in the master bedroom with large walk-in closet and private balcony offering mountain views. Feel pampered in the lavish ensuite featuring dual vanities, backlit mirrors, a luxurious freestanding soaker tub, and separate shower with bench. The two additional bedrooms on this level each have a walk-in closet and share a tiled bathroom. You are sure to appreciate the convenience of the upper laundry. The same beautiful flooring flows all the way to the lower level walk out with additional living space. A bright family/rec room, seamlessly connects to the outdoor patio for effortless indoor-outdoor living. A fourth bedroom and a full 4-piece bathroom accommodate guests or provide flexibility for your lifestyle needs. Rest easy with central air conditioning already installed to keep you comfortable on those warmer days ahead. Enjoy captivating westward views from two balconies & the ease of the double attached garage with built-in shelving. From the luxury finishings to the smart floor plan, this European-style home will win you over. Located on a quiet street with easy access to an array of amenities, including private and public schools, shopping, dining, the LRT and Stoney Trail. Experience the epitome of modern living in this exceptional Springbank Hill townhome.
Location
Province AB
County Calgary
Area Cal Zone W
Zoning M-G
Direction E
Rooms
Basement Finished, Full, Walk-Out To Grade
Interior
Interior Features Built-in Features, Double Vanity, High Ceilings, Kitchen Island, Open Floorplan, Quartz Counters, Soaking Tub, Walk-In Closet(s)
Heating Forced Air
Cooling Central Air
Flooring Laminate, Tile
Appliance Central Air Conditioner, Dishwasher, Dryer, Garage Control(s), Gas Range, Microwave, Range Hood, Refrigerator, Washer, Window Coverings
Laundry Upper Level
Exterior
Garage Double Garage Attached
Garage Spaces 2.0
Garage Description Double Garage Attached
Fence None
Community Features Schools Nearby, Shopping Nearby
Amenities Available Parking
Roof Type Asphalt Shingle
Porch Balcony(s), Patio
Total Parking Spaces 2
Building
Lot Description Views
Foundation Poured Concrete
Architectural Style 2 Storey
Level or Stories Two
Structure Type Brick,Composite Siding,Wood Frame
Others
HOA Fee Include Common Area Maintenance,Insurance,Professional Management,Reserve Fund Contributions,Snow Removal
Restrictions Pet Restrictions or Board approval Required
Tax ID 82921207
Ownership Private
Pets Description Restrictions
Read Less
GET MORE INFORMATION



