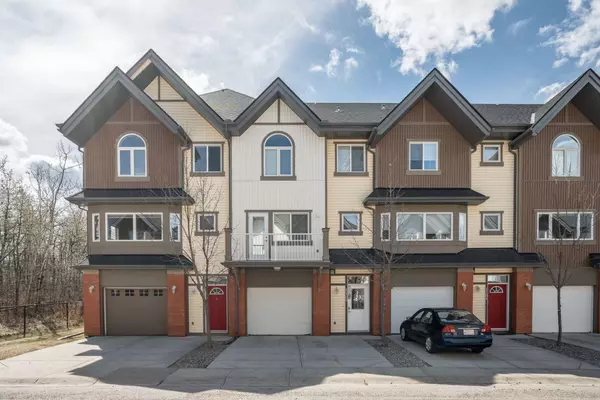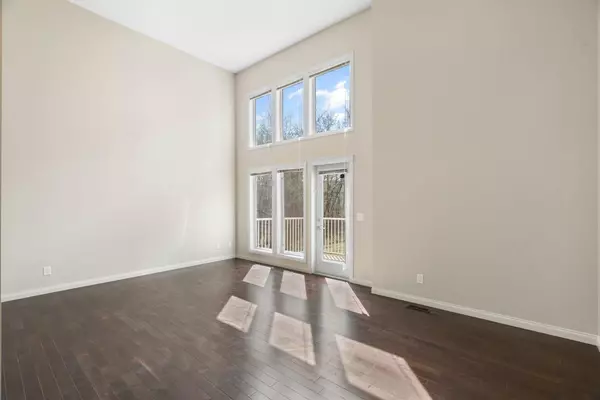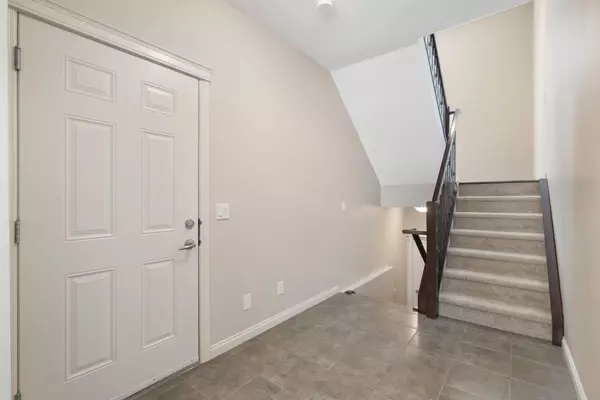For more information regarding the value of a property, please contact us for a free consultation.
1109 Wentworth Villas SW Calgary, AB T3H 0K6
Want to know what your home might be worth? Contact us for a FREE valuation!

Our team is ready to help you sell your home for the highest possible price ASAP
Key Details
Sold Price $567,000
Property Type Townhouse
Sub Type Row/Townhouse
Listing Status Sold
Purchase Type For Sale
Square Footage 1,604 sqft
Price per Sqft $353
Subdivision West Springs
MLS® Listing ID A2129861
Sold Date 05/16/24
Style 4 Level Split
Bedrooms 2
Full Baths 2
Half Baths 1
Condo Fees $387
Originating Board Calgary
Year Built 2009
Annual Tax Amount $2,878
Tax Year 2023
Lot Size 1,453 Sqft
Acres 0.03
Property Description
Welcome to your dream home in the heart of Wentworth! This townhouse boasts an array of luxurious features and upgrades, making it the epitome of modern living. As you step inside, you'll immediately notice the open floor plan that creates a seamless flow throughout the main level. The hardwood flooring adds a touch of elegance, complemented by the vaulted ceilings that add a sense of grandeur to the space. The highlight of this home is undoubtedly the dual primary suites located upstairs, each featuring its own ensuite bathroom and walk-in closet. Whether you're hosting guests or enjoying your own private retreat, these spacious suites provide the ultimate comfort and convenience. The kitchen is a chef's delight, equipped with stainless steel appliances, a central island, granite countertops, and ample storage space. Prepare gourmet meals with ease while entertaining guests in the adjacent dining area, which offers access to your deck for outdoor dining and relaxation.The living space is generously sized and bathed in natural light, creating a warm and inviting atmosphere. Step out onto your south-facing deck and soak in the sunshine while enjoying picturesque views of the surrounding neighborhood. Additional features of this stunning townhouse include an oversized single attached garage with extra room on the driveway, providing ample parking space for you and your guests. The unfinished basement presents an opportunity for you to personalize and create additional living space according to your needs and preferences. Beyond the confines of your home, you'll find yourself in a vibrant community filled with amenities galore. West Springs & West Ridge Schools are nearby with additional shopping, restaurants, banks and other conveniences just steps away, ensuring that everything you need is within easy reach. Call your realtor today for your private showing.
Location
Province AB
County Calgary
Area Cal Zone W
Zoning DC (pre 1P2007)
Direction N
Rooms
Basement Partial, Unfinished
Interior
Interior Features Breakfast Bar, Closet Organizers, Kitchen Island, Vaulted Ceiling(s), Walk-In Closet(s)
Heating Forced Air, Natural Gas
Cooling None
Flooring Carpet, Ceramic Tile, Hardwood
Appliance Dishwasher, Dryer, Electric Stove, Garage Control(s), Garburator, Microwave Hood Fan, Refrigerator, Washer, Window Coverings
Laundry Laundry Room, Main Level
Exterior
Garage Concrete Driveway, Single Garage Attached
Garage Spaces 1.0
Garage Description Concrete Driveway, Single Garage Attached
Fence None
Community Features Park, Playground, Schools Nearby, Shopping Nearby, Sidewalks, Street Lights, Walking/Bike Paths
Amenities Available Visitor Parking
Roof Type Asphalt Shingle
Porch Deck
Lot Frontage 19.0
Total Parking Spaces 3
Building
Lot Description Landscaped
Foundation Poured Concrete
Architectural Style 4 Level Split
Level or Stories 4 Level Split
Structure Type Brick,Vinyl Siding,Wood Frame
Others
HOA Fee Include Common Area Maintenance,Insurance,Professional Management,Reserve Fund Contributions,Snow Removal
Restrictions Easement Registered On Title,Pet Restrictions or Board approval Required,Utility Right Of Way
Ownership Private
Pets Description Restrictions
Read Less
GET MORE INFORMATION



