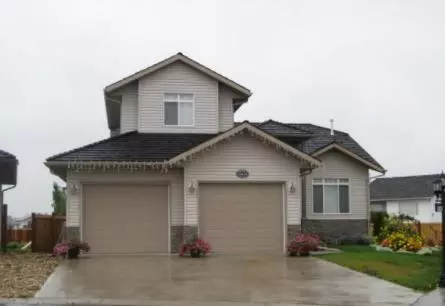For more information regarding the value of a property, please contact us for a free consultation.
10210 72 AVE Grande Prairie, AB T8V2W5
Want to know what your home might be worth? Contact us for a FREE valuation!

Our team is ready to help you sell your home for the highest possible price ASAP
Key Details
Sold Price $540,000
Property Type Single Family Home
Sub Type Detached
Listing Status Sold
Purchase Type For Sale
Square Footage 1,857 sqft
Price per Sqft $290
Subdivision Mission Heights
MLS® Listing ID A2098147
Sold Date 05/16/24
Style Bungalow
Bedrooms 6
Full Baths 3
Half Baths 1
Originating Board Grande Prairie
Year Built 2005
Annual Tax Amount $6,524
Tax Year 2023
Lot Size 9,862 Sqft
Acres 0.23
Property Description
Stunning home located in a quiet cul-de-sac in Mission Heights on a large wedge shaped lot. The main floor features a large family room with bar area and sink, kitchen with stainless steel appliances, sitting room and dining area with French doors leading to a three season sun room. There is also a guest bedroom, half bath and laundry room on the main floor. Bonus room above the garage with full bath can be used as a Nanny suite. The master bedroom located in the fully finished basement, features a gas fireplace and sitting area as well as a walk-in closet and 5-pce ensuite, consisting of a jetted tub, separate shower and his/her sinks and private door to toilet. Three more bedrooms, full bath and a second laundry room are also on this lower floor. The double garage is oversized and heated. There is RV parking in the rear. The yard is fully fenced and landscaped and offers walking distance to muskoseppi walking trails, mission shopping plaza and the east link centre and two schools. .
Location
Province AB
County Grande Prairie
Zoning RR
Direction E
Rooms
Basement Finished, Full
Interior
Interior Features Central Vacuum, Jetted Tub, Kitchen Island, Pantry, See Remarks
Heating Forced Air, Natural Gas
Cooling Central Air
Flooring Carpet, Hardwood, Tile
Fireplaces Number 1
Fireplaces Type Gas, Three-Sided
Appliance Dishwasher, Electric Stove, Refrigerator, Washer/Dryer, Window Coverings
Laundry Main Level
Exterior
Garage Double Garage Attached, Heated Garage
Garage Spaces 2.0
Garage Description Double Garage Attached, Heated Garage
Fence Fenced
Community Features Playground, Schools Nearby, Shopping Nearby, Walking/Bike Paths
Roof Type Shake
Porch Deck, Enclosed
Lot Frontage 33.79
Parking Type Double Garage Attached, Heated Garage
Total Parking Spaces 4
Building
Lot Description Cul-De-Sac, No Neighbours Behind, Landscaped, Pie Shaped Lot
Foundation Poured Concrete
Architectural Style Bungalow
Level or Stories Two
Structure Type Vinyl Siding
Others
Restrictions None Known
Tax ID 83541889
Ownership Private
Read Less
GET MORE INFORMATION



