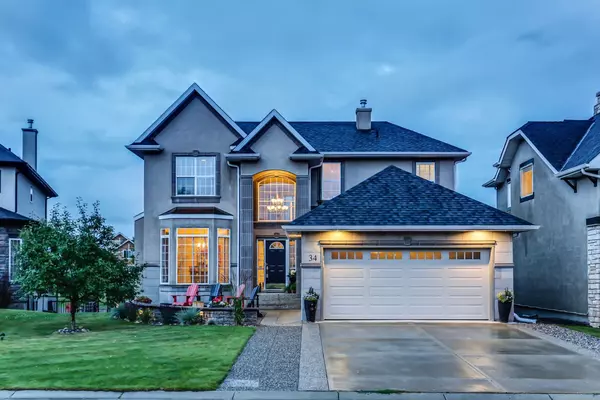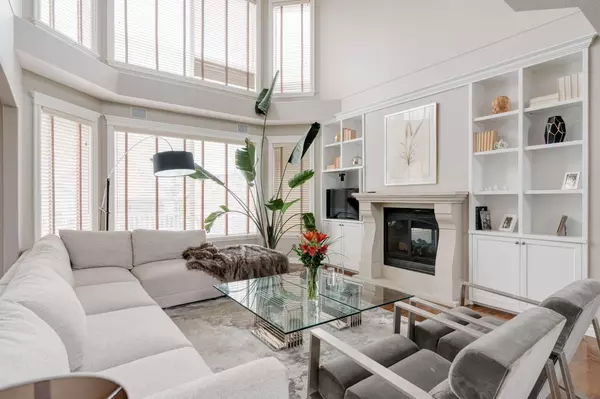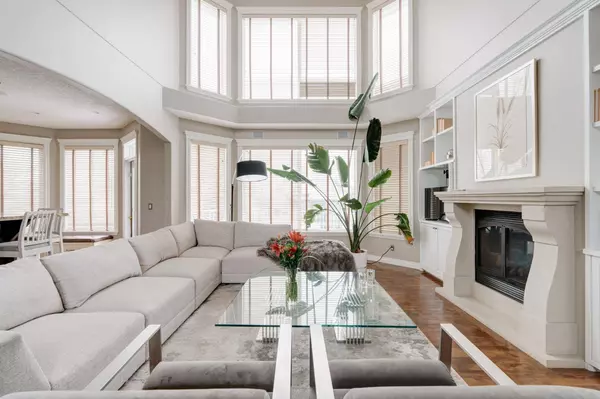For more information regarding the value of a property, please contact us for a free consultation.
34 Discovery Rise SW Calgary, AB T3H 4N6
Want to know what your home might be worth? Contact us for a FREE valuation!

Our team is ready to help you sell your home for the highest possible price ASAP
Key Details
Sold Price $1,200,000
Property Type Single Family Home
Sub Type Detached
Listing Status Sold
Purchase Type For Sale
Square Footage 2,339 sqft
Price per Sqft $513
Subdivision Discovery Ridge
MLS® Listing ID A2127019
Sold Date 05/17/24
Style 2 Storey
Bedrooms 5
Full Baths 3
Half Baths 1
HOA Fees $26/ann
HOA Y/N 1
Originating Board Calgary
Year Built 2001
Annual Tax Amount $6,571
Tax Year 2023
Lot Size 6,113 Sqft
Acres 0.14
Property Description
This is a STUNNING home, on one of Discovery's most desirable crescents, backing a green space, steps to a Tot Park with direct access to the wilds of Griffith Woods. This home features a lengthy list of exceptional renovations… the GOURMET KITCHEN – many an evening will be spent here... Thermador/Miele appliance pkg incl induction cooktop and double wall oven, granite counters and custom backsplash, a cozy kitchen bar and window bench leading to an over-sized rear deck, overtop the park – BEAUTIFUL!! The walkout level has been updated as well accommodating a media space, stone fireplace, lounge & wet bar plus two add’l beds and a new bathroom(w/in-floor heat) - WARM & INVITING! And upstairs, the master overlooks the park with an updated 5pc en suite. Additional highlights include a cathedral ceiling in the living room, 9’ ceilings, maples hardwoods, B/I speakers, Central A/C, irrigation, an epoxy floor in the garage and freshly painted throughout, in a SODT & INVITING palette. This home measures 3416 sq ft over three levels with 3+2 beds, 3.5 baths on a healthy 6114 sq ft lot, backing on a park and path system – your family will love to call this home – WONDERFUL!
Location
Province AB
County Calgary
Area Cal Zone W
Zoning R-1
Direction S
Rooms
Basement Full, Walk-Out To Grade
Interior
Interior Features Breakfast Bar, Double Vanity, Granite Counters, High Ceilings, No Smoking Home, Vaulted Ceiling(s), Walk-In Closet(s), Wet Bar, Wired for Sound
Heating Forced Air
Cooling Central Air
Flooring Carpet, Ceramic Tile, Hardwood
Fireplaces Number 2
Fireplaces Type Gas
Appliance Central Air Conditioner, Dishwasher, Dryer, Electric Cooktop, Garage Control(s), Garburator, Microwave, Oven-Built-In, Range Hood, Refrigerator, Washer, Water Softener, Window Coverings, Wine Refrigerator
Laundry Laundry Room, Main Level
Exterior
Garage Double Garage Attached
Garage Spaces 2.0
Garage Description Double Garage Attached
Fence Fenced
Community Features Park, Playground, Schools Nearby, Shopping Nearby, Street Lights, Tennis Court(s), Walking/Bike Paths
Amenities Available Park, Playground
Roof Type Asphalt Shingle
Porch Balcony(s), Deck, Patio
Lot Frontage 54.01
Total Parking Spaces 4
Building
Lot Description Backs on to Park/Green Space, Rectangular Lot
Foundation Poured Concrete
Architectural Style 2 Storey
Level or Stories Two
Structure Type Stone,Stucco
Others
Restrictions None Known
Tax ID 83203861
Ownership Private
Read Less
GET MORE INFORMATION



