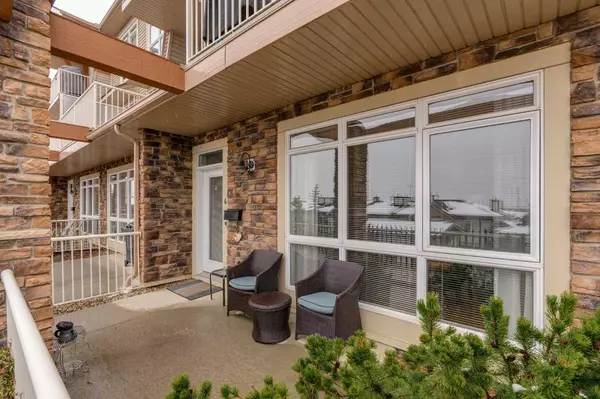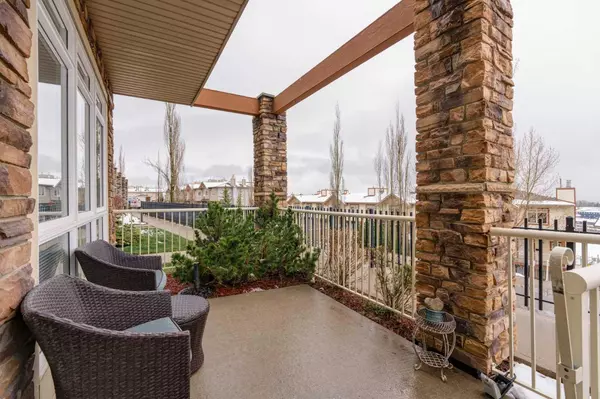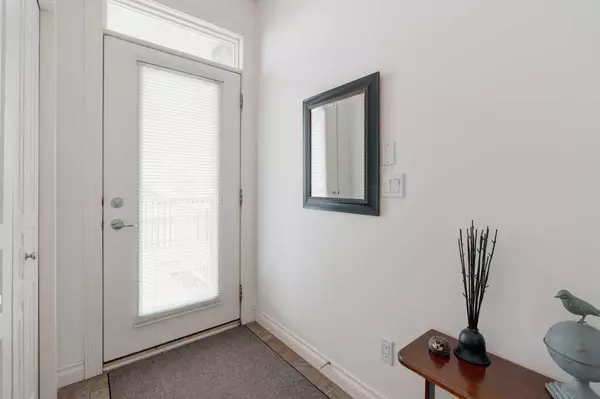For more information regarding the value of a property, please contact us for a free consultation.
124 Rockyledge VW NW #4 Calgary, AB T3G 5Y3
Want to know what your home might be worth? Contact us for a FREE valuation!

Our team is ready to help you sell your home for the highest possible price ASAP
Key Details
Sold Price $315,000
Property Type Condo
Sub Type Apartment
Listing Status Sold
Purchase Type For Sale
Square Footage 709 sqft
Price per Sqft $444
Subdivision Rocky Ridge
MLS® Listing ID A2128252
Sold Date 05/17/24
Style Stacked Townhouse
Bedrooms 1
Full Baths 1
Condo Fees $437/mo
Originating Board Calgary
Year Built 2004
Annual Tax Amount $1,291
Tax Year 2023
Property Description
Welcome to your dream home in the heart of Rocky Ridge! This updated bungalow-style end-unit townhouse offers an unparalleled living experience with incredible panoramic mountain views. As you approach the residence, you are greeted by a fenced front patio that provides a private outdoor space for enjoying your morning coffee. Step inside to discover a bright and open interior spanning over 700 square feet, thoughtfully designed to maximize natural light. The open-concept layout seamlessly connects the living room, kitchen, and dining room, allowing the sun to stream in, creating a warm and welcoming atmosphere throughout. The well-appointed kitchen features stainless steel appliances, a convenient breakfast bar, and ample counter space, making it a perfect hub for culinary adventures and entertaining. The primary bedroom boasts a walk-in closet and a 4-piece bath, plus direct access to a private backyard oasis. Additionally, titled underground parking and a storage locker ensure that you never have to worry about parking, and there’s ample space for all your belongings. For those who prioritize health and fitness, the complex includes an exercise room, providing a convenient and accessible space to stay active without leaving the comfort of your complex. No need to visit a laundromat, as this townhouse comes equipped with a laundry room, adding convenience to your daily routine. For you investors, the reliable and clean tenant would like to stay. Located close to shopping, within walking distance to the LRT, and only 20 minutes to downtown, this residence offers convenience and accessibility. Don’t miss it!
Location
Province AB
County Calgary
Area Cal Zone Nw
Zoning DC (pre 1P2007)
Direction SW
Interior
Interior Features Breakfast Bar, Open Floorplan, See Remarks
Heating Forced Air, Natural Gas
Cooling None
Flooring Carpet, Ceramic Tile, Hardwood
Appliance Dishwasher, Electric Range, Microwave Hood Fan, Refrigerator, Washer/Dryer Stacked, Window Coverings
Laundry In Unit
Exterior
Garage Parkade, Titled, Underground
Garage Spaces 1.0
Garage Description Parkade, Titled, Underground
Community Features Clubhouse, Park, Playground, Schools Nearby, Shopping Nearby
Amenities Available Elevator(s), Fitness Center, Secured Parking, Storage
Roof Type Asphalt Shingle
Porch Patio
Exposure SW
Total Parking Spaces 1
Building
Story 3
Architectural Style Stacked Townhouse
Level or Stories Single Level Unit
Structure Type Stone,Vinyl Siding,Wood Frame
Others
HOA Fee Include Amenities of HOA/Condo,Common Area Maintenance,Heat,Insurance,Parking,Professional Management,Reserve Fund Contributions,Sewer,Snow Removal,Trash,Water
Restrictions None Known,Pet Restrictions or Board approval Required
Tax ID 82947585
Ownership Private
Pets Description Restrictions
Read Less
GET MORE INFORMATION



